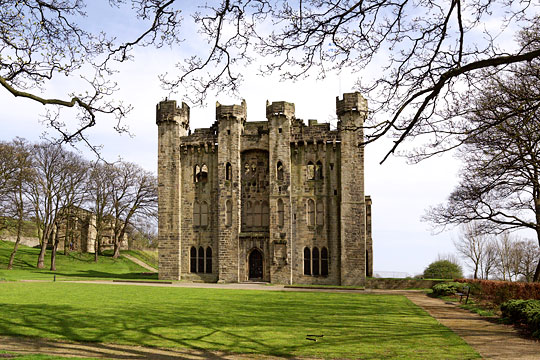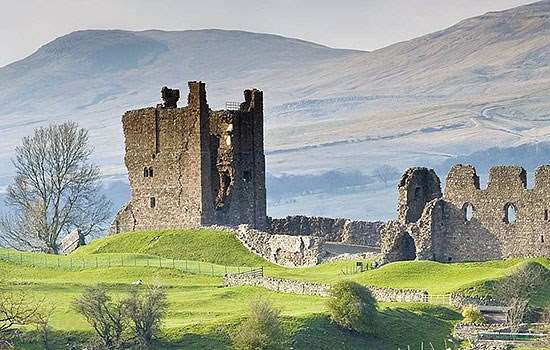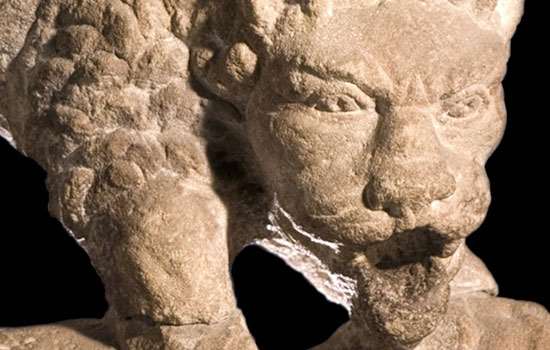History of Hylton Castle
Hylton Castle was built by Sir William Hylton as his principal residence in about 1400. The rich Hylton family had estates in Yorkshire, Durham and Northumberland and by the 13th century had assumed the title of a barony within the Bishopric of Durham.

Status Symbol
Hylton Castle was intended to reflect the family’s status. Whether there were earlier buildings here is not known but the impressive gatehouse tower, the only part of the castle still standing, was almost certainly intended to be the dominant element of the new building. Other buildings were situated beyond the tower to the east, possibly arranged around a courtyard.
The Hyltons maintained their rank and wealth until the Civil War. Despite a reduction in their means, the family remained prosperous enough to refurbish the interior and add wings to the north and south side of the gatehouse in the first half of the 18th century.
The last Hylton died in 1746 and shortly afterwards the estate was sold. A century later it was bought by a local man, William Briggs, who demolished the 18th century wings, added larger windows and rebuilt the interior. The appearance of the 18th century house is, however, known from a number of antiquarian illustrations. Further deterioration in the 20th century led to only the exterior walls being saved.
Description
Gatehouse Tower
The gatehouse tower, a substantial rectangular building, originally with four storeys, provided self-contained living accommodation for the Hylton family.
The ground floor included a central gate-passage, which was flanked by vaulted chambers. Those on the north side were used as storerooms, while those on the south side functioned as the guardroom and as a private chamber.
On the next floor was the great hall, rising to roof level, with a kitchen, pantry and buttery at one end and a chamber at the other.
Similar withdrawing chambers existed on the second floor; these were reached from the hall via a stair at the northern end of the projecting central east turret.
The third private chamber on the second floor was over the kitchens and was reached via the main stair at the southern end of the central east turret. A further two private chambers existed in the central east tower, accessed via the main stair.
Exterior
The principal features of the west front of the castle include four square turrets with projecting octagonal crowns. Carved figures stood on the battlements.
Beneath the curved central support of the parapet and on the central turrets is a splendid display of heraldry featuring the arms of the king, the Hyltons and related families.
On the east face are the arms of the castle’s builder and the white hart of Richard II. One of the shields bears the ‘stars and stripes’ of the Washington family.
The large Gothic windows were added in the 19th century when William Briggs refurbished the building. Three courses of ashlar sandstone blocks are the only remains of the demolished 18th-century south wing; the north wing no longer survives.
The ruined St Catherine’s Chapel, founded about 1157, stands nearby in the grounds.
Further Reading
Morley, B, ‘Hylton Castle’, Archaeological Journal, 133 (1976), 118–34
Morley, B, Hylton Castle (HMSO guidebook, London, 1979)
Taylor, T, The Time Team Reports (London, 1995)


