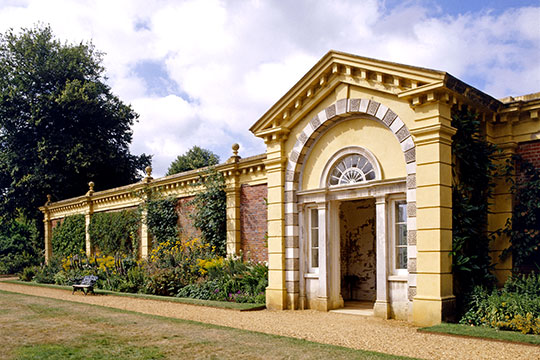Description of Osborne
Osborne House was built between 1845 and 1851 to provide Queen Victoria and Prince Albert with a private family home. It was built in the Italianate style in order to fit its setting on an island whose temperate climate and panoramic views over the Solent reminded Prince Albert of the Bay of Naples.

The 18th-Century House
There is nothing significant left of the 18th-century Osborne House other than the front porch, which was reused as part of the entrance to the walled garden. The garden also dates to the 18th century.
The stables from the old house were retained, probably for economy’s sake.[1] The building was later enlarged with a new carriage house, and then altered to provide kitchen offices and a servants’ hall.
Victoria and Albert’s House
Osborne has all the elements of an Italian house: the palazzo style, the picturesque silhouette with its pair of towers and the terraces connected by flights of steps. The terraces with their outstanding views are one of Osborne’s most successful features.
The house is divided into four distinct but connecting blocks, arranged around two courtyards. Three of these blocks were completed in Prince Albert’s lifetime: the Pavilion, in which the royal family had their rooms; the household wing, used by senior members of the royal household; and the main wing, used initially by the older royal children and later for the principal guest rooms.[2]
The planning of the Pavilion combined freedom of circulation through linked reception rooms with close attention to the efficient arrangement of the domestic areas and their connection to the main rooms. The large plate-glass windows of the reception rooms on the ground floor make the rooms especially light and provide views across the terraces to the sea. The private rooms on the upper floors are more domestic in scale and have simpler decoration.
Later Additions to the house
The most significant addition to Osborne in the years after Prince Albert’s death was the Durbar Wing (completed in 1892), which contained a large reception room and accommodation for Princess Beatrice, Queen Victoria’s youngest married daughter, and her family.
Externally the Durbar Wing was given the same Italianate style as the rest of the house. The Durbar Room, however, was designed by Lockwood Kipling (father of the author Rudyard Kipling and director of the Mayo School of Art, Lahore, India). His elaborate Indian design was intended to reflect Queen Victoria’s status as Empress of India.[3] The plasterwork in the Durbar Room was executed by the Indian plasterer Bhai Ram Singh.
The Gardens and Estate
The 19th-century gardens and estate eventually covered more than 2,000 acres (800 hectares). The current estate extends to 354 acres (143 hectares) and includes formal terraces with statuary, a walled garden and extensive parkland.
Within the grounds are the Swiss Cottage, Swiss Cottage Museum, and a miniature fort with redoubts (detached earthworks), which were all built as educational tools for the royal children. The area around them was also reserved for the children’s education, and was used by them to grow fruit, flowers and vegetables.
Prince Albert was concerned with every aspect of the development of the gardens and estate. His planting scheme was to some extent dictated by the already well-established late 18th-century landscape. Other influences included his liking for poplars, and for the Italian fashion of lining principal drives and walks with evergreens, such as myrtle and laurel. Magnolias, rhododendrons and azaleas were also planted. The prince planted many of the trees in the parkland himself, sometimes with the children: in 1847 the queen noted in her diary ‘we walked out with the children, & they helped, or at least thought they did, in planting some trees’.
The parterres on the terrace, which have been restored to their original appearance, were interspersed with statuary and were framed by formal walkways of coloured imitation lava. A rich variety of bedding plants were used: Queen Victoria writes in her journal of geraniums, stocks and heliotropes and the summer evening air scented with orange blossom and roses.[4] Many of these plants are used today in seasonal bedding schemes.
Within the 18th-century walled kitchen garden the original cross-path layout has been restored, and a garden was added in 2000 to the design of Rupert Golby as part of the Contemporary Heritage Garden project. It incorporates many plants with names associated with Victoria or Albert, in a contemporary planting style.
READ MORE ABOUT OSBORNE
Footnotes
1. J Blachford, The Osborne Story: Queen Victoria’s Purchase of the Blachford Family Estate (Wimborne, 2007).
2. Historic England Archives, plans of the house (MP/OSH0001–0080).
3. Royal Archives, plans of the new wing and Durbar Room.
4. Queen Victoria, Journals, vol 24 (entry for 4 October 1847); vol 33 (entry for 8 July 1852).