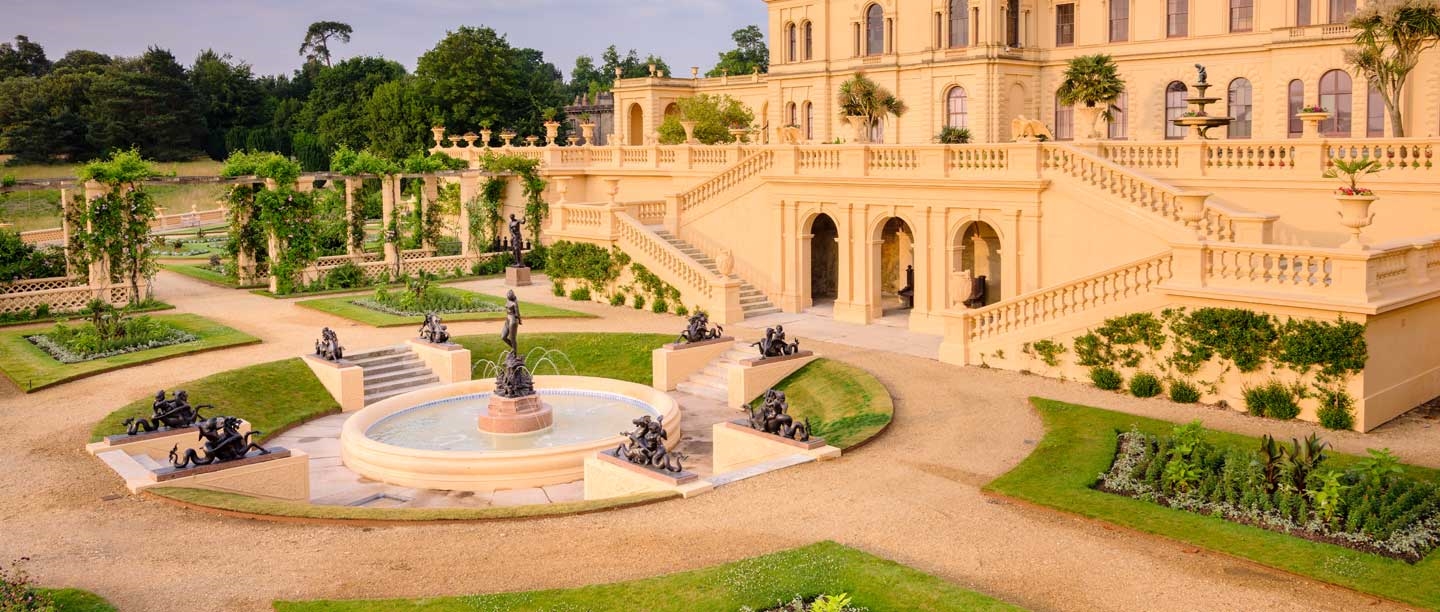Before Victoria and Albert
Little is known of the early history of the Osborne site, but in 1705 the estate came into the hands of the Blachford family. From 1774 to 1781 Robert Pope Blachford extended and adapted an existing house into a three-storey residence, with a walled kitchen garden and a brick stable block. The substantial stone foundations of the stable block may relate to an earlier building.[1]
A Seaside Retreat
In 1843 Queen Victoria and Prince Albert were looking for a seaside retreat for their growing family to escape the pressures of London and Windsor. The Osborne estate, then owned by Lady Isabella Blachford, was recommended to them by the Prime Minister, Sir Robert Peel (1788–1850).
The estate was initially leased, then bought in May 1845 for £28,000.[2] As the existing house was too small, an extension was required. Queen Victoria and Prince Albert did not want to be restricted by the Department of Woods and Forests, which was then in charge of all government building, so Prince Albert bypassed the department’s architects. Instead he commissioned Thomas Cubitt (1788–1855), the master builder and developer of much of the Duke of Westminster’s Belgravia estate in London, to advise him.[3]
Cubitt recommended that rather than alter the old house it would be best to build a new one, and proceeded to design it in collaboration with Prince Albert.
Download a plan of OsborneOsborne Takes Shape
The first phase of building was completed in 1846 with the Pavilion, housing the private rooms of Queen Victoria and Prince Albert and the royal nurseries. The household wing, containing accommodation for members of the royal household who accompanied Queen Victoria to Osborne, was completed in 1848.
After the old house was demolished in 1848, the main wing, completed in 1851, was built on its site, and was linked by a long corridor to the household wing.[4] The main wing was used initially by the royal children. The terraces on the north-east side of the Pavilion and main wing were designed to complement the house and are filled with the signature features of classical Italian gardens.
Neighbouring Barton Manor was thoroughly ‘restored’ by Cubitt and its outbuildings were organised as a model farm. Other building projects included estate cottages and lodges, a dormitory for male servants, and a landing house for the coastguard, with a sea wall along the coastal edge of the estate.
Find out more about the 'Osborne Style'The Swiss Cottage
In 1853–4 a timber Swiss Cottage was built for the royal children in their own garden nearly a mile to the east of the house. In 1860 stables for 50 horses plus carriages were completed to the south, and the former stables were remodelled to provide augmented kitchen facilities and accommodation for servants.
Prince Albert supervised the design of the formal gardens around the house in addition to the remodelling of the parkland and pleasure grounds. The grounds incorporated an extensive network of new walks and drives totalling 21 miles in length by 1864, including a route around the perimeter of the park.[5]
Prince Albert’s energetic remodelling of Osborne is all the more remarkable when it is remembered that he was fully occupied with public duties as well as overseeing alterations at Balmoral in Scotland and the improvement of the home farm at Frogmore, Windsor.
Osborne was very much his creation, and the estate lost its principal creative force when he died in 1861.
FIND OUT MORE ABOUT THE SWISS COTTAGEQueen Victoria Alone
Additions were made to the estate, however, as the royal family’s needs changed. In 1862 a museum was added near the Swiss Cottage to house the children’s growing collections. In 1866 a smoking room was built near the household wing.
Changing circumstances in Queen Victoria’s life prompted alterations to her accommodation too. In 1880 a private chapel was built and in 1887 the male dormitory was extended to accommodate the Indian servants who made up part of the royal household during the later years of her reign.
There was originally no grand reception room at Osborne. When Queen Victoria needed to entertain large numbers of people this had to be confined mainly to the summer months, when marquees could be erected on the lawns. In order to remedy this deficiency the Durbar Wing was built in 1890–92.
This provided a large reception or dining room on the ground floor, known as the Durbar Room. It also housed a private suite for the queen’s youngest daughter, Princess Beatrice (1857–1944), and her family, on the first floor.[6] It was partly to meet the extra demands of this young family that a dormitory for housemaids was built in 1894.
Read a description of OsborneThe death of queen Victoria
When Queen Victoria died at Osborne in 1901 it left a vacuum arguably much more dramatic in its consequences for the estate than that of its creator, Prince Albert. Osborne was the private property of the royal family but Victoria’s successor, Edward VII (1841–1910), did not need it. No other member of the royal family wanted to take on the upkeep of Osborne, and on Coronation Day 1902 the king gave the estate to the nation.[7]
Part of the ground floor of the house was opened to the public in 1904, and most of the other parts were converted into a convalescent home for officers.[8]
Find out more about Queen VictoriaThe Naval College
Reforms initiated in 1902 led to a rapid expansion of the navy and an urgent need to provide for additional training places.[9] In 1903 part of the estate around the stables at Osborne was developed as a college for naval cadets. Building began in March 1903 to the designs of Henry Hawks of the Office of Works, and the Royal Naval College Osborne was formally opened by Edward VII the following August.[10]
By 1921, however, the Royal Naval College Dartmouth was able to supply all the new cadets required and the college at Osborne was closed. In 1933 many of its ‘temporary’ buildings were demolished and thereafter a succession of short-term tenants occupied the site.
Osborne Today
In the house itself, Victoria and Albert’s private rooms had been sealed since 1901 on the orders of Edward VII. In 1954 Her Majesty Queen Elizabeth II gave permission for these rooms to be unlocked and the public admitted.[11] Her Majesty’s Silver Jubilee in 1977 saw a significant upsurge in visitors and many rooms were redecorated.
In 1986 English Heritage assumed the management of Osborne and since then has carried out much external repair and internal redecoration and re-presentation. The royal nursery suite on the second floor of the Pavilion was recreated and opened to the public in 1989.
In 2012 Queen Victoria’s private beach was opened to the public. Most recently, in 2014 English Heritage completed a £1.65 million conservation and refurbishment project at the Swiss Cottage, and reopened it with a new exhibition about the world of the royal children at Osborne.
About the Author
Michael Hunter MA FRSA is a fine art curator in English Heritage’s Collections Curatorial team. He is the Curator of Osborne.
More property historiesFind out more
-
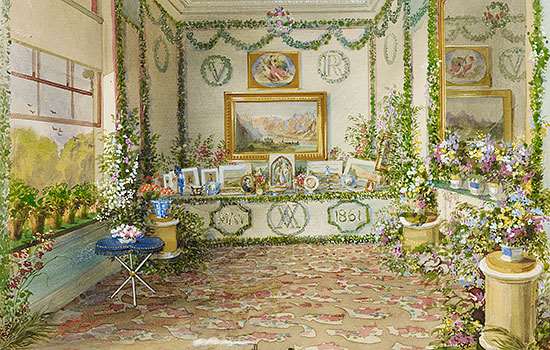
Birthdays at Osborne
Between 1846 and 1861, Victoria and Albert were almost always at Osborne for their birthdays. Find out how they celebrated them.
-
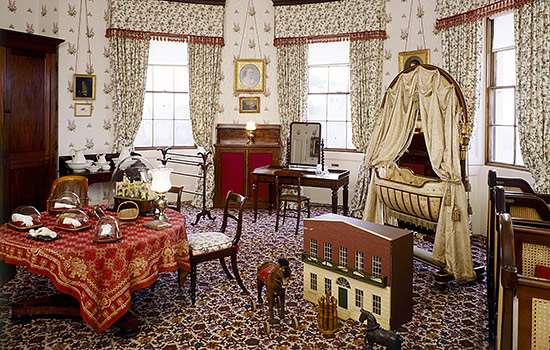
Description of Osborne
Use this description of the house and gardens to discover how every aspect of Osborne reflects Victoria and Albert’s tastes and style.
-
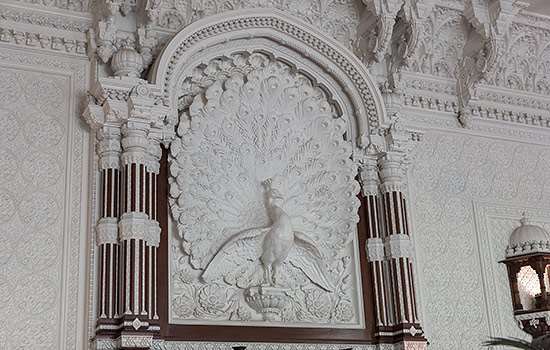
Explore the Durbar Room
Explore Osborne’s exquisite banqueting hall with this high definition virtual tour created by Google Arts & Culture.
-
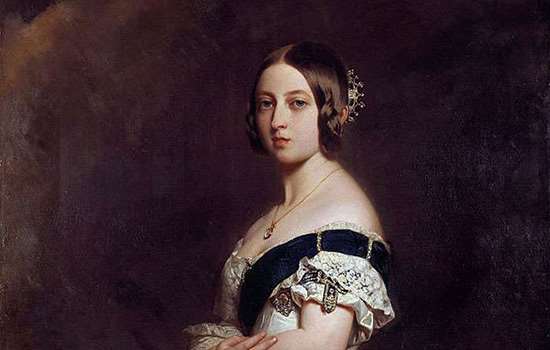
Queen Victoria
Queen Victoria was crowned when she was just 18, and her reign lasted 63 years. Find out more about her life and reign.
-
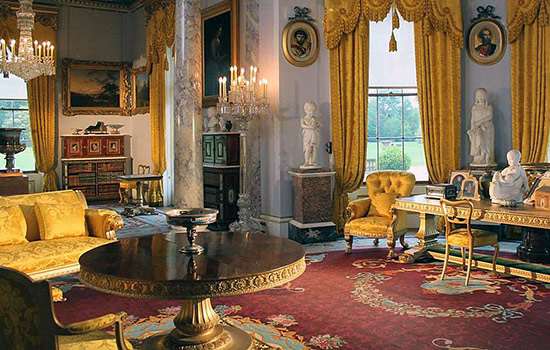
Why does Osborne Matter?
Osborne is of outstanding significance for its close association with Victoria and Albert, and for the survival of the house and original contents largely intact.
-
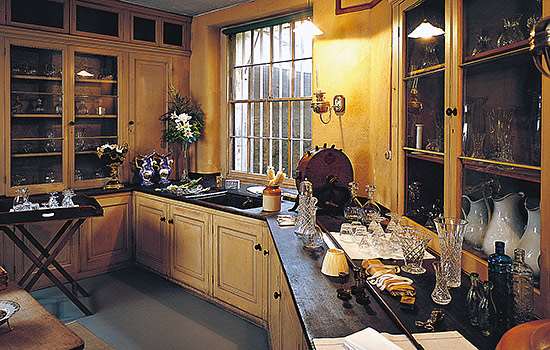
Research on Osborne
Learn about the research that has been carried out on Osborne to date, and the gaps that remain in our knowledge.
-
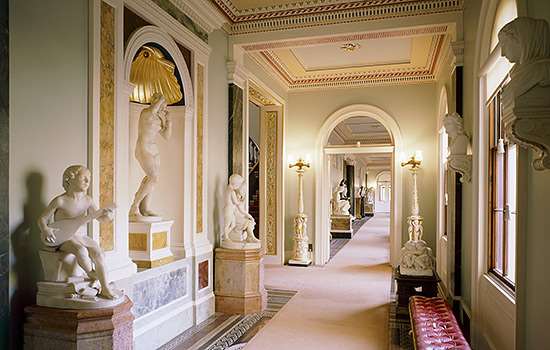
Sources for Osborne
Use this summary of the main sources for our knowledge and understanding of Osborne to learn more about it.
-
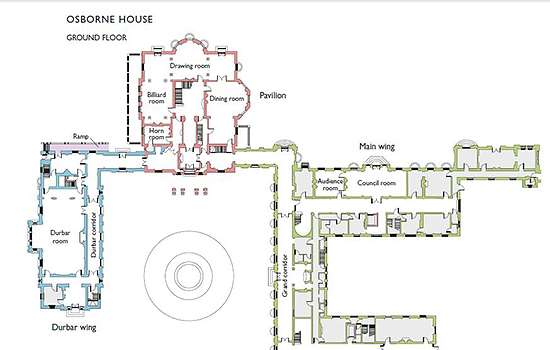
Download a plan
Download this PDF plan of Osborne to see how the house developed in the course of Queen Victoria’s reign.
-
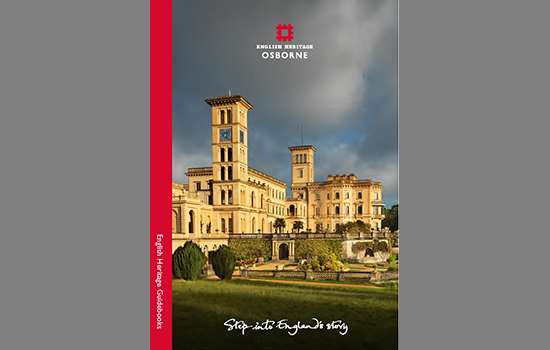
Buy the guidebook
This comprehensive guidebook includes a tour and history of the house, with many historical photographs and drawings.
Footnotes

