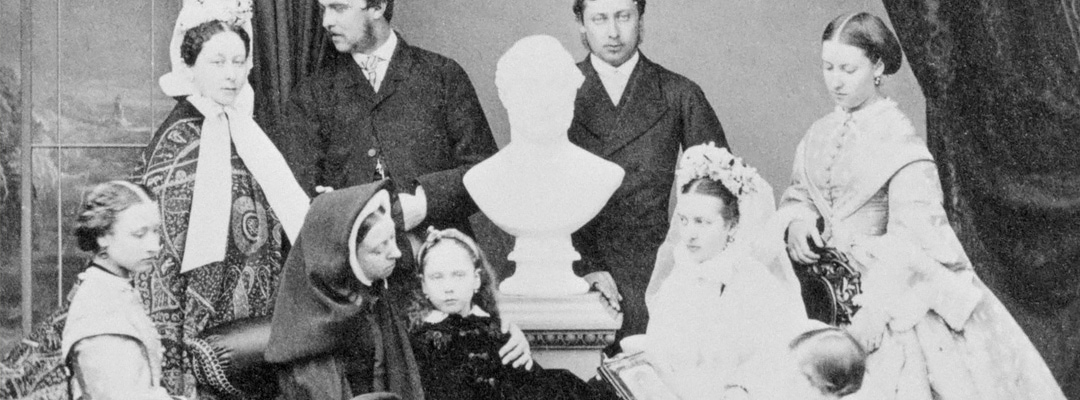The ‘Osborne Style’: From Naples to Melbourne
How Osborne House’s Italianate design – the inspiration of Prince Albert – came to be imitated in public buildings throughout the British Empire.

ALBERT AS ARCHITECT
Osborne, on the Isle of Wight, was built between 1845 and 1851 to provide Queen Victoria and Prince Albert with a private family home.
Albert was heavily involved from the start in the design of the house, which was built by Thomas Cubitt. Cubitt was a builder and a property developer rather than an architect, and the prince’s decision to employ him was no doubt influenced by the fact that he had his own ideas of what he wanted and liked to employ professionals to make them work. Queen Victoria referred to him in her journal as ‘Albert the Creator’.
ITALIAN INSPIRATION
The house was built in a quintessential Italian ‘palazzo’ style, with its picturesque silhouette, pair of towers, and terraces connected by flights of steps. It was designed to blend in with its setting on an island whose temperate climate and panoramic views over the Solent reminded Prince Albert of the Bay of Naples, which he had visited in 1839.
There were several English precedents for such an approach, such as Thomas Hope’s Deepdene, Surrey (completed in 1823), and Charles Barry’s Trentham, Staffordshire, remodelled for the Duke of Sutherland in the 1830s.
But it is the Italianate style as interpreted in contemporary Germany that seems to provide the closest antecedents for Osborne, especially in the numerous country houses near Potsdam designed for the Prussian royal family by KF Schinkel and his pupil Ludwig Persius.
PRIVATE HOME
The division of Osborne into a main block with a pavilion attached to one side – in which the royal family had their rooms – was also almost certainly inspired by Charles Barry’s work at Trentham.
The Pavilion was Victoria and Albert’s private retreat and family home, with an emphasis on informality – thus, on the ground floor, the billiard room, drawing room and dining room all open into one another other around three sides of the staircase. This meant that all the required members of the household could be in attendance on the queen and prince without the rooms seeming too large, and could also all be conveniently on call, just round the corner.
GLOBAL INFLUENCE
Although Osborne tells the very personal tale of the private lives of Queen Victoria and Prince Albert, as the house became increasingly well known it came to be used to tell the rather more impersonal story of the power of the British monarchy and its empire.
It soon became the most illustrated Victorian house in the world, and had great architectural influence not only in Britain but far beyond, its popularity extending to the United States and Australia. Both at home and abroad it inspired town halls, station buildings, suburban villas and seaside hotels as well as country houses.
Perhaps most notably of all, the Osborne style was used by the architect William Wardell in the 1870s for Government House in Melbourne. The style had become so closely associated with the British monarchy that it was thought ideal for the largest government house in the British Empire.
LAST SIGHT OF HOME
More poignantly, during the second half of the 19th century Osborne was one of the last well-known sights of home that would have been seen by the thousands of Britons who emigrated or were bound for service in the British Empire, sailing past the Isle of Wight on ships departing from Southampton.
By Michael Hunter