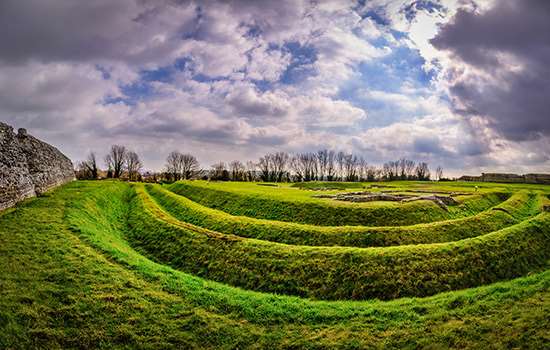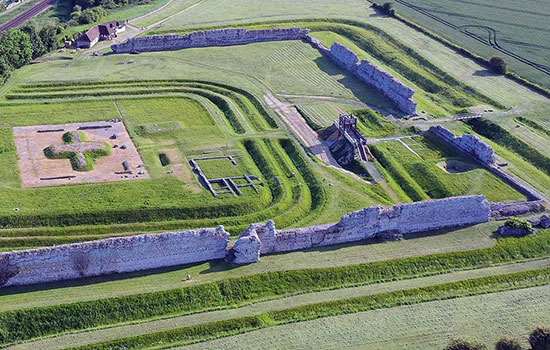Richborough and its Amphitheatre
Richborough is an important site in Roman Britain. Not only was it the site of the Roman invasion in AD 43, but it was also one of the latest places in the province to continue in occupation beyond the end of the 4th century. Excavations in the 1920s and 1930s revealed the invasion bridgehead defence, comprising a ditch and rampart pierced by a timber gate, which has now been reconstructed on the site.
After the invasion Richborough grew into a major port town, with one of the biggest monumental arches in the Roman empire at its heart. It was populated by people from all over the Roman world. Those living there, and those just passing though, would have expected facilities for the kind of entertainment they were used to elsewhere in the empire. And the amphitheatre, built on the edge of the town, would have been used for the kind of spectacle we associate with such structures – wild animal hunts, public executions and gladiatorial combat. Only 12 other amphitheatres are known in Britain.
Today, Richborough’s most prominent features are the walls of the fort built in the late 3rd century. This was part of the coastal defence system known as the ‘Saxon Shore’. The fort walls are massive, built of flint and concrete, and occupied some six city blocks (insulae) in the centre of town. The great arch was demolished to provide the building materials for this fort. Even after it was built, however, occupation in the rest of the town continued.
Early work
The amphitheatre was first recognised as such by the antiquary William Stukeley in 1776. He was also the first to publish an illustration, showing its relationship to the fort. Over the next century visitors occasionally mentioned it, some of them expressing doubt about its identification.
In September 1849 a local antiquary, William Henry Rolfe, visited with his friend, the noted archaeologist Charles Roach Smith. They had been digging near the fort earlier in the day, with little success. But walking over the amphitheatre site Smith spotted a patch of Roman mortar. They set their labourers digging, and soon revealed a curving Roman wall – the wall of the arena.
Rolfe continued to work on the site over the next couple of months and revealed the top of the arena wall and the sites of apparent entrances. A local surveyor, John Noakes Coleman, made accurate measurements. Rolfe wrote to Smith to describe his results, and Smith published the information. This included a plan and an elevation of the arena wall, and elevations of the walls of what appeared to be an entrance structure.
In 2001, English Heritage geophysicists surveyed the site and confirmed that the wall discovered by Rolfe was the wall around the arena, although the outer wall was not visible on the survey. There were clear entrances into the arena at the ends of the long axis. On the short axis, the survey showed large circular features, which might have been structures. The feature on the north side appeared to coincide with one of the structures Rolfe had found and recorded.
The survey also showed that there was evidence for some sort of activity suggesting occupation very close to the amphitheatre.
The 2021 excavations
The excavation was planned for spring 2020, but the Covid-19 pandemic forced two delays. Eventually, Historic England’s Archaeological Excavation Team started work in September 2021.
The team had a broad brief: to examine the arena wall and the arena floor; to target one of the enigmatic circular structures; and to investigate the apparent entrance Rolfe had examined. A particular focus was to find the outer wall and establish the character of the seating bank, as well as to identify the nature of the occupation around the amphitheatre structure.
All known amphitheatres were built in the same way, and Richborough is no exception. First, the outer wall was built. Next, the arena and its entrances were created by excavating a deep, oval hole. The spoil from this was dumped against the outer wall to create the seating bank. The arena wall was then built around the hole, to support its edges and the seating bank.
The arena
The arena wall and structures were very deeply buried. This was because after the amphitheatre had gone out of use, the piled material of the seating bank had slumped and eroded back into the arena, burying the walls. This was, of course, good for archaeological preservation.
The arena wall survived to a height of 1.32 metres and was 1.09 metres thick. It was built of chalk blocks, bonded with lime mortar. The face of the wall was sealed with thick mortar. But the surprise was that this had been surfaced with plaster and painted. The survival of painted plaster on arena walls is rare across the Roman Empire. At Richborough the design consisted of panels separated by vertical stripes of black or red. The decoration within the panels might have been imitation marble, geometric or figured. Too little survives to be able to tell.
The circular feature seen in the geophysical survey turned out to be a bank of natural pebbles – a geological feature. The walls partially examined by Rolfe were fully excavated. They formed a small chamber which opened off the arena. This may have been a carcer, in which animals or people were confined before being sent into the arena. However, the fact that the chamber had no rear wall makes this less likely. The walls may have flanked a stair leading from the seating bank.
The excavation showed that Rolfe’s recording was very accurate. He had carved the date of his work – 1849 – into the chalk wall of the chamber.
The seating bank and outer wall
The seating bank had eroded back into the arena, so no detail was available. But the search for the outer wall yielded another surprise: unlike any other amphitheatre in Britain, it had been built of turf. The Romans often used turf as a building material, such as for the western 30 miles of Hadrian’s Wall. This was particularly the case where the army was involved, and the army may well have had a hand in building the Richborough amphitheatre.
The wall of the amphitheatre was 6.5 metres wide at the base, comparable to Hadrian’s Wall, and could easily have been 4 metres high originally. It survived to a height of 1.80 metres. The builders would have cut turfs to more-or-less uniform size and stacked them in an overlapping pattern, like brickwork. The grass side of the blocks would be placed alternatively up or down. This creates the recognisable pattern of even organic bands seen in an ancient turf wall.
This highly resilient construction explains why the visible earthwork of the amphitheatre remains so prominent in the landscape.
The builders would have had to clear a huge area of turf to build the amphitheatre. This suggests that it dates from early in the Roman period, before the town had spread, which would have reduced the amount of turf available. The use of chalk blocks for the arena wall also suggests an early date. Chalk is the only local stone, and would have been used before ragstone from north Kent – the material used for the later fort – became readily available.
The surroundings
The excavators sampled a small area outside the amphitheatre. They found ditches and structures which showed that the area was used for industrial and domestic activity. The quantity of animal bones suggested this may have been tanning or butchery, and a cat skeleton, possibly that of a buried pet, was also found in the area. The large numbers of late 4th-century coins found show that even on its outskirts the town remained active to the end of the Roman period, in the late 4th and into the 5th century.
Fire and destruction
A major puzzle was the discovery of a large expanse of intense burning, which had affected the outer wall of the amphitheatre. This had fired some of the turf blocks and burnt or singed the organic component of the turf wall. It is possible that this was the result of the burning of a timber building above the turf wall, but further analysis is needed to establish how this fire came about.
An artist’s impression of the amphitheatre at Richborough as it would have looked in Roman times
© English Heritage Trust (illustration by Simon Edwards)
An impressive place
A number of specialist contributors continue to analyse the findings of the amphitheatre excavation, including the wall painting, turf construction and fire evidence. When their work is complete, we will have a much fuller understanding of the building.
However, we can already suggest that the amphitheatre was built early in the history of the site, perhaps anticipating the development of the town and the kind of people expected to live there. It may be that the Roman army had a hand in its construction. And even though the building materials may seem humble, the painted arena wall shows that the amphitheatre was designed to be an impressive place.
Top image: An overview of the excavation from the arena, showing the deeply buried arena wall and chamber. The figures in the background are working on the turf outer wall
© Historic England/English Heritage Trust
Find out more
-

VISIT RICHBOROUGH ROMAN FORT AND AMPHITHEATRE
Richborough is perhaps the most symbolically important of all Roman sites in Britain, witnessing both the beginning and end of Roman rule.
-

HISTORY OF RICHBOROUGH ROMAN FORT AND AMPHITHEATRE
Read a full history of this key site, which witnessed over 360 years of Roman rule – the entire length of the Roman occupation of Britain.
-

GATEWAY TO BRITANNIA: RICHBOROUGH’S ARCH
The story of Richborough’s monumental arch reveals the great importance of Richborough to the Romans as the gateway to Britannia.
-

RECREATING A ROMAN GATE AT RICHBOROUGH
Find out how English Heritage has gone about recreating a Roman gate and rampart to reflect what the original gateway would have looked like.
