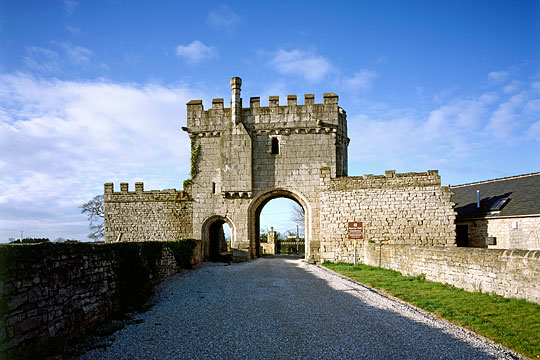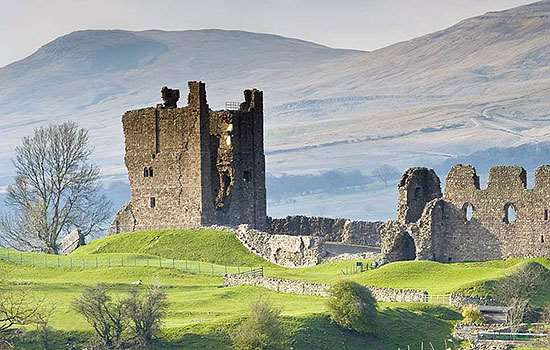History of Steeton Hall Gateway
This 14th-century gatehouse was probably built for William de Reygate, an important Yorkshire royal officer, as part of his manor house, Steeton Hall. The gatehouse was clearly built more for display than defence: it has separate entrances for carriages and pedestrians, and an array of 54 carved stone corbels. These stone supports are decorated with human faces, animals and heraldry, including the Reygate coat of arms.

The manor of Steeton, originally called Stiveton, was held by the Reygate family from the mid-13th century. The gateway is one surviving part of the Reygates’ enclosed medieval manor house. Further medieval elements survive in the later buildings and land of Steeton Hall, a privately owned property which is not open to the public.
The two-storey gateway, which controlled the entrance to the manor house, was probably built by William de Reygate, a royal escheator (financial and property administrator) in the county of York. It probably dates from the 1360s or 1370s, while the short lengths of battlemented wall on either side may be a little later.
The manor eventually passed by marriage into the Foljambes family, who held it for 300 years. The gatehouse was taken into state guardianship in 1948.
Description
The gateway can only be viewed from the outside.
Visible from the road are two gate passages, a large one for vehicles and a smaller one for pedestrians. In the south-west corner of the gatehouse (facing the manor house) a stair turret with an internal spiral stair leads up to the first-floor hall and the roof. The short external staircase on the south-east corner leads up to a smaller porter’s room, which has a loop or small window enabling the porter to see into the passage.
On the first floor of the facade facing the road, a projecting chimneystack with an octagonal chimney is supported on four corbels with carved heads. The chimney served a fireplace in the first-floor chamber.
A remarkable feature of this gatehouse is the exuberant array of decorated corbels, or stone support-brackets. There are 54 carved corbels, most of which support the battlements at the top of the gatehouse. These feature carved human heads, animals and heraldic symbols.
The most prominent heraldic signs are those of William de Reygate’s feudal lord, John of Thoresby (the Archbishop of York), together with two slightly different versions of Reygate’s coat of arms. One of these may be for Reygate’s daughter Elizabeth: in the complicated vocabulary of heraldry, it is an ‘oval shield argent with five fusils conjoined in bend azure’. The five ‘fusils’ (elongated diamonds) in ‘bend azure’ (blue diagonal stripes) on an ‘argent’ (silver or white) background are the Reygate arms, and the fact that the shield is oval indicates that it is for a woman. Might Elizabeth de Reygate have finished the gatehouse after the death of her father in 1367 and her brother in 1375?
The manor house was never completely enclosed within stone walls like a castle. On the east side of the gatehouse the battlemented wall finishes neatly in a dressed vertical ‘stop end’ (the ‘wall’ continues eastwards as a low earthen bank dividing the two fields). In other words, this gatehouse was a showpiece, a striking mini-castle that enhanced the status of the knightly William de Reygate in his manor house to the rear.
Further reading
Crossley, EW, and Kitson, SD, ‘Steeton Hall’, Yorkshire Archaeological Journal, 21 (1911), 203–10 (accessed 12 Dec 2018)
Related content
-

History of Marmion Tower
This 15th-century gatehouse, the entrance to the former Tanfield Castle, was a mini-castle in itself, and like Steeton Hall Gateway was as much about display as defence.
-

More histories
Delve into our history pages to discover more about our sites, how they have changed over time, and who made them what they are today.
-

English medieval castles
Discover the stories held within the walls of England’s greatest fortifications and learn about the rise and fall of the medieval castle.