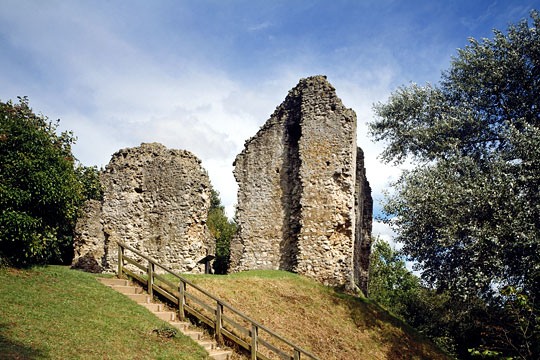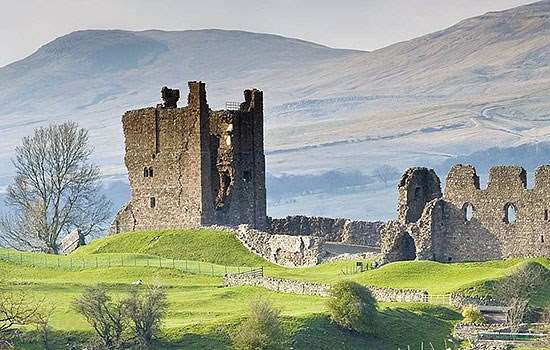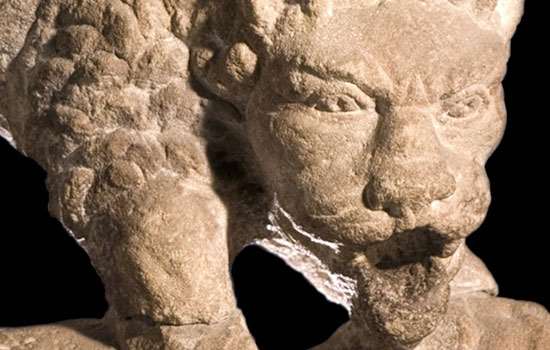History of Sutton Valence Castle
Sutton Valence Castle was owned by a succession of important medieval lords. The castle was located in a strong position, overlooking the road from Maidstone to Winchelsea, and dominating the Weald of Kent.

The Norman count of Aumale, Baldwin de Bethune, probably built the castle in the middle of the 12th century. It was used as a residence for over 150 years by a succession of important lords and earls.
Having passed down through various marriages, in 1238 the castle was owned by Simon de Montfort, 6th Earl of Leicester. As leader of the baronial rebellion against Henry III, he was killed at the Battle of Evesham in 1265, and his estates were confiscated by the Crown.
Henry III then conferred the castle on his half-brother, William de Valence, as a reward for his support during the rebellion. The village of Sutton, or ‘south town’, became known as Sutton Valence.
William’s son, Aymer de Valence, inherited the castle in 1307 and stayed here in June 1315. Remarkably, three of the Valence household accounts have survived. These show that the family spent their time constantly travelling between their many estates. In the period between May 1296 and September 1297, Joan de Valence (William’s widow) spent time at eight different residences, including a month here at Sutton Valence.
After this date, very little is known about the history of the castle.
Description
The stone keep is all that remains of a strongly defended castle, which occupied the entire spur of the hillside in medieval times.
Ruined sections of a curtain wall and an additional tower, visible until the early 20th century, suggest that the castle occupied a much larger area than today. A bailey probably lay beyond the keep, containing buildings such as the hall, chapel and kitchen.
The great tower, probably built about 1200, was at least three storeys high. The ground floor was most likely used as a storeroom, and external stone stairs led to the main entrance on the first floor.
This room was probably for public business, with withdrawing chambers and storage space for treasures and documents on the upper floors. Recesses in the walls, which you can still see today, were used as cupboards or latrines.


