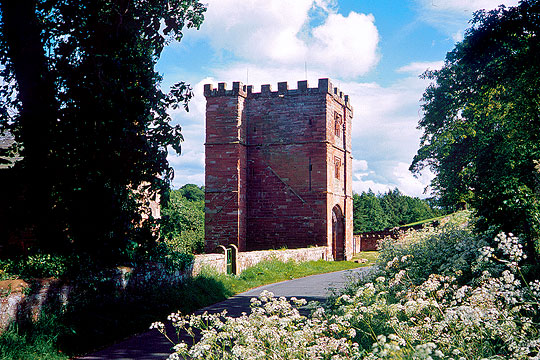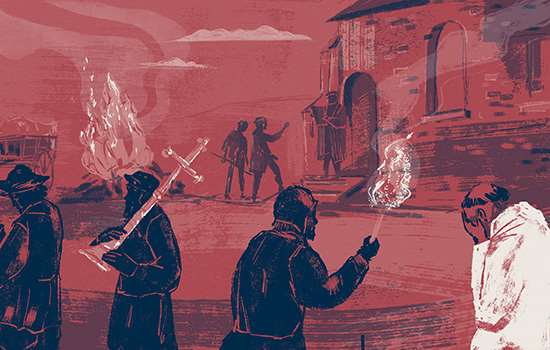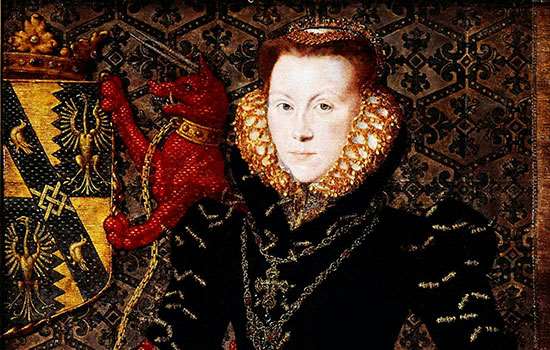History of Wetheral Priory Gatehouse
This 15th-century gatehouse, beside a narrow lane to the south of Wetheral village, is almost all that remains of the Benedictine priory of Wetheral, founded in the early 12th century when Ranulf Meschin, first Norman lord of Cumberland, gave the manor of Wetheral to the abbot of St Mary’s, York. Only a few years earlier, in 1092, William II of England had gained control of the region from the Scots, and had put Meschin, brother of the Earl of Chester, in charge of this strategically important Border area.

Wetheral Priory was probably the earliest post-Conquest monastic foundation in this area, and its establishment formed part of the Norman colonisation of northern England.
A cell of the Benedictine abbey of St Mary’s in York, Wetheral Priory was a small community, with no more than 12 monks and a prior, and never became fully independent. Nevertheless, it was able to offer hospitality to the future Edward II in 1301 and 1307.
It was also an important place of sanctuary in the Border region. Within an area bounded by small stone crosses, wrongdoers could claim freedom from arrest. They were then obliged to toll a bell in the church and to swear to keep the peace before the bailiff of the manor. In 1342 Edward III offered a pardon to those claiming sanctuary here on condition that they fought for him against the Scots.
At the Suppression of the Monasteries, under Henry VIII, the last prior, Ralf Hartley, signed the deed of surrender in 1538, and he and at least four other monks received an annual pension. The priory’s furnishings and other possessions were sold, although the more valuable items, such as church plate, were handed over to the king’s receiver. The church and monastic buildings fell into decay, but the gatehouse was preserved by being used as vicarage in the 16th and 17th centuries, before becoming a hayloft. It passed into state guardianship in 1978.
Description
The gatehouse, constructed of red sandstone, was the original entrance to the priory precinct; beyond it lay an outer court with barns, stables, stores, a bakehouse and a brewhouse and then the church and monastic buildings.
Traces of rooflines can be seen on two sides of the gatehouse, indicating that it was originally part of a range of other buildings including a chapel and monastic school. As well as controlling entry to the priory, the gatehouse was a reflection of the status of the monastery in its impressive size and elaborate decoration.
Through the gatehouse is the main entrance passage, with a small lodge for the porter alongside, lit by narrow windows at either end. A circular stair leads to domestic chambers on the first and second floors, with larger windows that would have given a good view of approaching visitors. Each floor consists of a hall with a garderobe (latrine) and fireplace, and may have been used by priory officials or as guest lodgings for important visitors and travellers. The floor of the upper chamber does not survive.
Further Reading
Prescott, JE (ed), The Register of the Priory of Wetheral (London and Kendal, 1897)


