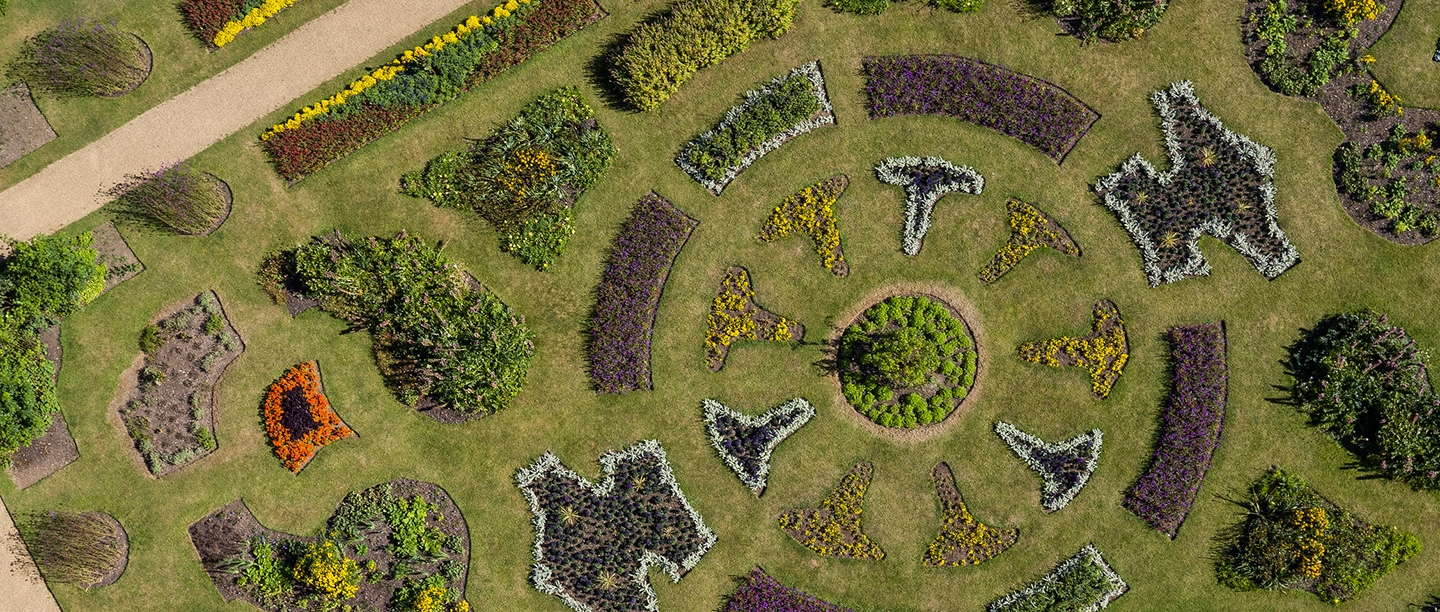What is a Parterre?
From the French word meaning ‘on the ground’, a parterre is a formal garden laid out on a level area and made up of enclosed beds, separated by gravel. Parterres often include box hedging surrounding colourful flower beds.
They are designed to be seen from above, usually from the windows of the upper floors of the house. The overall pattern of a parterre is its most striking feature.
In the Victorian period large quantities of bedding plants such as heliotropes, pelargoniums, petunias, verbenas and salvias were planted. Generally found in close proximity to the house and placed within immaculately kept gravel walks, parterres provided an easy place to socialise with guests whilst admiring the beauty of the flowers and design.
History of the Parterre
The parterre was first developed in France by garden designer Claude Mollet around 1595 when he introduced compartment-patterned parterres to royal gardens at Saint-Germain-en-Laye and Fontainebleau. The style soon became popular in France and all over Europe.
The idea had developed from earlier knot gardens, and Mollet’s early parterres had simple interlacing herbs surrounding sand or flowers. The more intricate ‘parterre de broderie’ (meaning ‘parterre of embroidery’) is found in English gardens from the early 17th century. This style of parterre contained small hedges of box filled with colourful flowers and gravel in elaborate fluid patterns reminiscent of embroidery of the period.
The ‘parterre à l’anglaise’ took the form of flat areas of grass surrounded by flower borders. It was known as an English parterre because of the extensive use of grass, which would have been hard to maintain on the continent. In some cases, such as at Kirby Hall, only grass was used and designed into complex shapes.
The majority of parterre gardens were removed during the 18th century when the fashion in England was for more naturalistic style landscapes. In the 19th century, however, parterres experienced a revival as formality returned to garden design. At English Heritage we care for many different types of Victorian parterre, each laid out with new bedding plants in spring and summer.
Audley End
William Sawrey Gilpin, a fashionable garden designer, advised on the design of the parterre garden at Audley End House, Essex, in 1832. It is a notable early example of this type of garden, and was restored by English Heritage in 1993.
In 1825 Lord Braybrooke had embarked on a romantic Jacobean revival of the house, which he felt should be reflected in the garden. Intended to be viewed from above, the formal geometric layout of beds could be appreciated from the first-floor windows of Lord Braybrooke’s newly decorated reception rooms.
Today the garden is planted with roses, herbaceous flowers and annuals, as it was originally.
Wrest Park
Thomas, Earl de Grey, built a new house at Wrest Park, Bedfordshire, in the late 1830s. The French Parterre and Italian Garden were created as part of this new design.
The beds of the French Parterre are laid out in a scroll pattern and edged with box, in a design conceived to complement the style of the new house. At the same time the Italian Garden was laid out by Earl de Grey for his wife, Henrietta.
Both gardens were designed to be viewed from the windows of the house, with the intricate patterns seen more easily from above.
Osborne House
The terraces at Osborne, Victoria and Albert’s holiday home on the Isle of Wight, were created in the 1840s to complement the Italianate design of the new house. They include the Pavilion Terrace, the Upper Terrace and the Lower Terrace.
The Pavilion Terrace contains the most elaborate parterre beds, designed by Prince Albert in 1846. All of the terraces were designed to be viewed from above, with the Upper Terrace being seen from the State Rooms.
Today, the bedding plants are carefully chosen to include those that Queen Victoria and Prince Albert would have enjoyed, such as fuschsias and pelargoniums contrasted with gold, silver and variegated foliage plants.
Brodsworth Hall
In the 1860s Charles Sabine Augustus Thellusson (1822–85) created a fashionable garden alongside his new house Brodsworth Hall, in South Yorkshire. The parterre garden that was laid out contained 34 symmetrically arranged beds, filled with thousands of plants.
A flower garden was an integral part of any country house garden at this time. The planting was very labour intensive and required regular maintenance. The garden, therefore, reflected the taste, wealth and status of its owners.
The three-tiered marble fountain and four large tazzas (urns) were provided by the Italian sculptor Casentini in 1866. The garden also included fashionable subtropical plants such as bananas.
Witley Court
The east parterre at Witley Court, Worcestershire, was one of the new gardens designed there by William Andrews Nesfield between 1854 and 1860.
This elaborate garden was intended to be viewed from above, especially from the ballroom windows of the house.The intricate design was laid out with small clipped box plants and filled with coloured gravels and flowers to create a ‘parterre de broderie’.
The garden was restored in 2010. It was based on thorough archaeology and closely recreates the original design.
Written by Emily Parker
Explore More
-
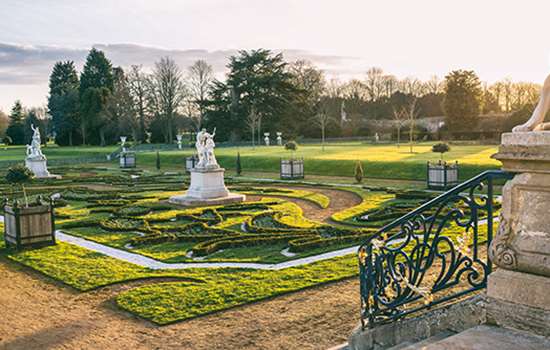
Visit our Gardens
Find beautiful gardens to visit and learn more about the history of gardens through the ages.
-
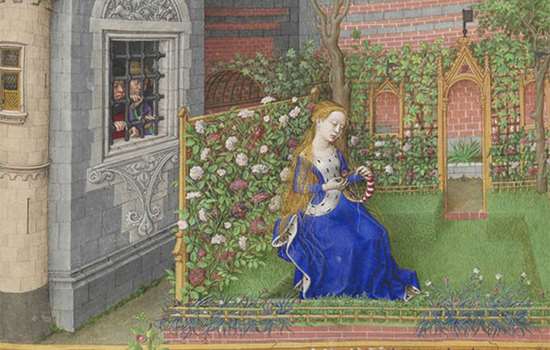
Gardens through time
Explore how garden and landscape design has evolved in England, from the Romans to the 20th century.
-
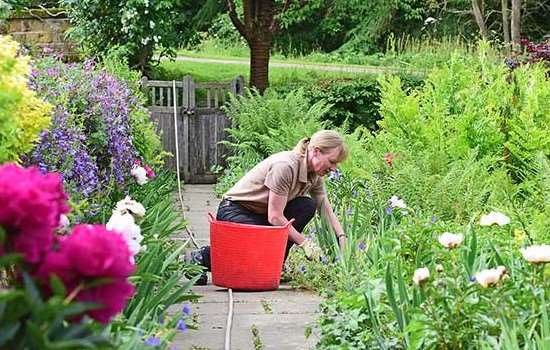
Caring for our Gardens
Learn more about the important work that our gardens team are doing to care for and protect our historic gardens and landscapes.
-
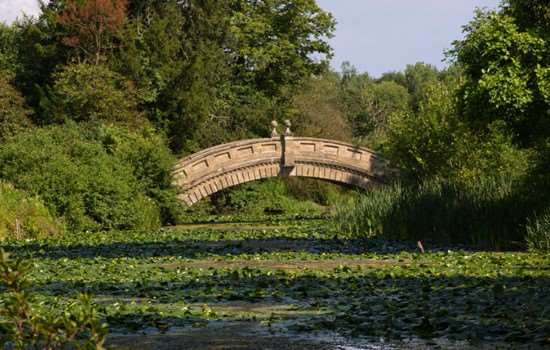
Women and Garden Design
We discover some of the women who played a key role in designing the gardens now in the care of English Heritage.
