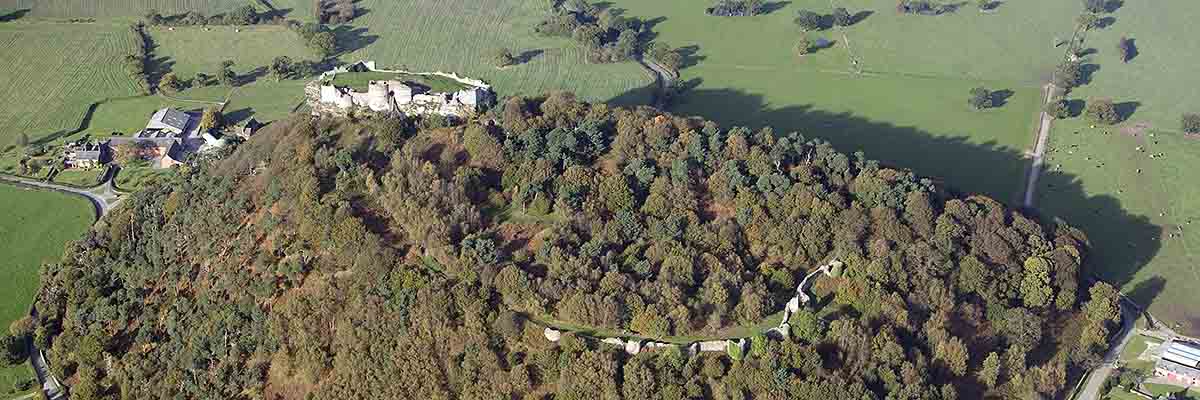Description of Beeston Castle
The medieval ruins of Beeston Castle stand on a rocky summit 500 feet above the Cheshire plain, with splendid views extending for 30 miles in all directions. The castle built in the 1220s by Ranulf, Earl of Chester, consisted of an outer ward with an imposing gatehouse and curtain wall, and an inner ward, which contained the most important accommodation but was never completed. What we see at Beeston today therefore represents the brooding hulk of a major medieval fortress without its domestic buildings.

Outer Ward
The ticket office, which resembles the medieval inner gatehouse, and the stone wall around the base of the crag were built in 1846 by Lord Tollemache, then owner of Beeston.
In prehistoric times the outer ward was occupied by at least nine huts known as roundhouses. During the Middle Ages it was presumably filled with ancillary buildings for the castle, although there is little evidence for such structures.
The outer ward was defended by a masonry curtain wall with eight projecting D-shaped towers. Some are ruinous with only their ground plan remaining, whereas others are better preserved. Originally each tower had at least one upper storey above the level of the curtain-wall battlements.
The tall square tower next to the outer gatehouse was probably built in the late 14th or early 15th century, but its purpose is uncertain. In a hollow diagonally opposite the tower is one of the castle wells.
Outer Gatehouse
The outer gatehouse was the entrance to the medieval castle. The outer and inner gatehouses at Beeston were probably the first parts of the castle to be built by Ranulf, Earl of Chester, in the 1220s.
The outer gatehouse was probably twice the height of the surviving remains. From outside, the most obvious features are the two rounded towers that originally framed the entrance passage.
The gatehouse was partially demolished in the 18th century to improve access for quarrying on the crag.
Ditch
At the end of the path leading up the crag, a great rock-cut ditch, dating to the 1220s, separates the outer ward from the inner ward.
In the 13th century the ditch was crossed by a bridge, probably made of wood and supported in part by a pillar of rock. This pillar was left in place when the rest of the ditch was quarried and can still be seen beneath the present bridge (built in the 1970s). The large jumble of masonry beneath the bridge is all that is left of a causeway built when the inner ward entrance was remodelled in 1303–4.
Inner Gatehouse
The inner gatehouse, probably the first structure of the castle to be built, was the most important building at the castle. It probably provided accommodation for the constable, who managed the castle on behalf of the lord or king.
Two towers enclosing the entrance passage contained ground-floor chambers, with a single room for the constable’s accommodation at first-floor level extending across the length of the building. The supports for the wooden floor can be seen in both towers.
Inner Ward
The inner ward curtain wall survives to its full height to the east of the inner gatehouse, where five battlements survive. Beneath the parapet are six square holes for the wooden beams of a hording – a defensive gallery from which missiles could be dropped onto attackers in the ditch below.
No evidence has been found for any major buildings such as a great hall or kitchens in the inner ward. Its interior is rocky and uneven, suggesting that the castle was never finished.
The well, probably one of the deepest wells of any castle in England, was first recorded in the 1230s, indicating that it is contemporary with the earliest phase of building.
READ MORE ABOUT BEESTON CASTLE