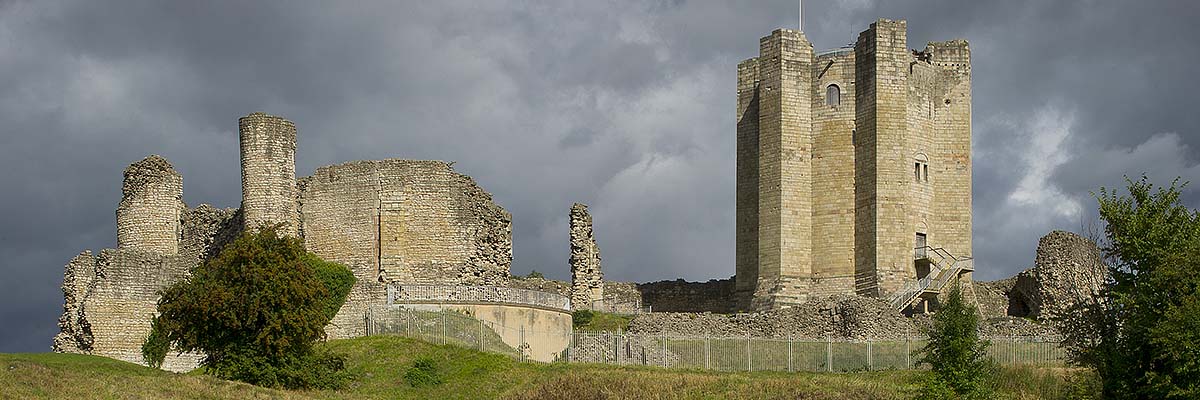Significance of Conisbrough Castle
Conisbrough is one of the best surviving examples of medieval military architecture in South Yorkshire. The remarkably well-preserved keep is one of the finest examples of a late 12th-century ‘great tower’, incorporating the highest architectural refinement and a design that is unique in England. In its architecture it reflects the power and wealth of the Angevin ruling dynasty.

Design of the keep
The keep at Conisbrough is remarkable for its lack of English comparison: it is only loosely similar in design to Henry II’s polygonal keeps at Orford (1165–72), Chilham (1171–4) and Tickhill (c 1178–80).[1]
It relates more closely instead to the cylindrical and polygonal donjons in France from about the same time,[2] one of which formed part of the great Warenne estates in Normandy.
The Warennes had two major castles on their Norman estates, Bellencombre and Mortemer, both today neglected ruins on private property. What little we do know comes from the investigations of Hugh Braun in 1934,[3] whose records of the keep at Mortemer show a ruinous cylindrical keep with six semicircular buttress – a smaller, simpler version of Conisbrough.
Elsewhere on the Warenne lands, at Thorne Castle (no longer extant) in South Yorkshire, the antiquary John Leland noted a stone tower in 1534. In the 19th century the antiquary William Casson was still able to note from its foundations that it had been a cylindrical tower with three massive projecting buttresses[4] – another French donjon in spirit, and another smaller, simpler version of Conisbrough.
Conisbrough as Residence
Conisbrough’s keep has many peculiarities, but two stand out.
- The lowest two storeys were deliberately made more or less uninhabitable: the room at entrance level has no windows and no fireplace, while the vault below it is completely dark with the only access through an opening in the centre of its vault.
- The floors are reached from a series of disconnected mural stairs, with access to each successive floor only through the rooms above or below. There is no spiral stair to give a common access to all floors and to the roof level, and there is no stair access to the basement at all.
It seems to have been designed for private occupation by a few privileged people (it could be described as a very grand chamber block), and so is of particular interest as a well-preserved 12th-century domestic space. The second-floor chamber, with its attendant chapel, in particular, may be interpreted as private women’s space, for Countess Isabel de Warenne and the ladies of her chamber.
Defences
The Conisbrough Castle curtain walls are a rare early example of the use of solid round towers in castle defences. It is thought that they were built in the late 12th century, although building work may have begun soon after Hamelin Plantagenet received the title of earl in 1164.
The gatehouse, despite its collapsed state, is an early example of a twin-towered gatehouse, a form only introduced in the late 12th century. The barbican provides evidence for elaborate defensive devices from the 13th century, a period of innovation in barbican design.
The Warennes
Conisbrough was one of the seats of the Earls of Warenne, who dominated this part of Yorkshire in the medieval period. The Warennes were one of the great dynasties of medieval England: William de Warenne, a companion of William the Conqueror, was given land in England across 13 counties.
Antiquarian Interest
The castle was the subject of early antiquarian interest and featured in Sir Walter Scott’s novel Ivanhoe, published in 1819.
READ MORE ABOUT CONISBROUGH CASTLE
Footnotes
1. JAA Goodall, The English Castle (London and New Haven, 2011), 128.
2. S Brindle, ‘The keep at Conisbrough Castle, Yorkshire’, Château Gaillard, 25(2012), 61–73; A Châtelain, Chateaux forts et féodalité en Île de France de XIème au XIIIème siècle (Éditions Créer Nonette, 1983); J Mesqui, Chateaux et enceintes de la France médiévale: de la défense à la résidence, vol 1: Les Origines de la défense (Paris, 1991), esp 96–137.
3. H Sands and H Braun, ‘Conisbrough and Mortemer’, Yorkshire Archaeological Journal, 32 (1934–6), 147–59.
4. W Casson, The History and Antiquities of Thorne (S Whaley, 1829), 30–33 (accessed 23 Oct 2014).