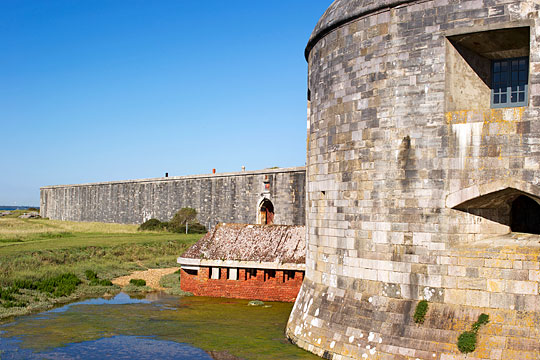Description of Hurst Castle
Hurst Castle stands at the end of a long, narrow shingle spit that connects it to the Hampshire coast. The Tudor fort at its heart still looks much as it did in the 16th century. To either side are the massive wing batteries built in the 1860s to house the huge new guns then coming into service.

The Tudor Castle
The Tudor castle, completed in 1544, was largely built of stone. Although it has been substantially altered and extended, it retains much of its original appearance.
At its heart is the gun tower of two storeys and a basement. The ground and first floors provided living accommodation for the garrison, with timber and plaster partitions creating separate areas. The first floor was also used for mounting weapons, as was the roof. Food, water, fuel and ammunition were stored in the basement.
The courtyard surrounding this central tower is protected in turn by an outer wall with three boldly projecting semicircular bastions. All three have further gun embrasures and were used as living quarters.
Until the 1860s the castle was surrounded by a moat and was approached across a drawbridge to the gatehouse, which is beside the north-west bastion.
Hurst's low profile and massively thick walls are typical of Henry VIII's coastal forts. These were designed to withstand bombardment while presenting less of a target for enemy guns, and to allow all-round fire for defence. All parapets originally had curved tops to deflect incoming shot, while the gun embrasures were given wide splays to allow maximum fields of fire.
The castle originally had 71 gun positions on six levels, some sited to allow flanking fire along the fronts of the main walls.
Napoleonic Era Modernisation
Hurst Castle remained little altered until the outbreak of war with Revolutionary France in 1793. By then its armament was out of date and the castle in poor condition.
It was hastily repaired in 1794 and two gun batteries were built on either side of the castle, but these have left no trace. Two substantial brick vaults and a central circular stair, however, inserted in 1803 to strengthen the gun tower, are easily distinguishable from the Tudor masonry.
Mid-19th Century Improvements
Work undertaken on the castle between 1852 and 1854 is characterised by the use of red bricks. Vaulted casemates that allowed extra guns to be installed survive in the north-east and south bastions and behind the curtain walls. One of the three caponiers, or covered passages, that were built across the moat in 1853 for local defence also remains.
Two earthen batteries built at this time to replace the derelict Napoleonic structures were largely destroyed ten years later, but part of the west battery and the base of the adjacent fortified barracks remain visible.
The Rearmament of Hurst Castle
It is the two mighty armoured and casemated wing batteries to east and west that give Hurst Castle its defining silhouette. These batteries, built between 1861 and 1874, concentrated enormous firepower on the Needles Passage and housed guns and their crews. Small underground magazines lie to their rear and were supplied by main magazines at opposite ends of both wings.
Smaller weapons coming into service from the 1880s required less elaborate mounts. It was easy to site them outside the castle in 1893 and, later, on the Tudor castle and on top of the 1860s west wing. These concrete mounts all remain, together with searchlight emplacements, Second World War Director Towers (for controlling guns) and modifications against air attacks.
In the 1880s part of the central tower and much of the south side of the Tudor castle were filled with concrete to protect the magazine in the basement of the central tower. A century later concrete in the tower and the courtyard was removed.
Lighthouses
Since 1786 a series of lighthouses has guided shipping through these treacherous waters and helped save many lives. The first two, built on the spit in 1786 and 1812, have been demolished, but the Low Light of the 1860s and the metal light of 1911 survive. Both, now decommissioned, can be seen on the rear wall of the castle's west wing. The High Light of 1867, sited beyond the end of the east wing, still functions.
