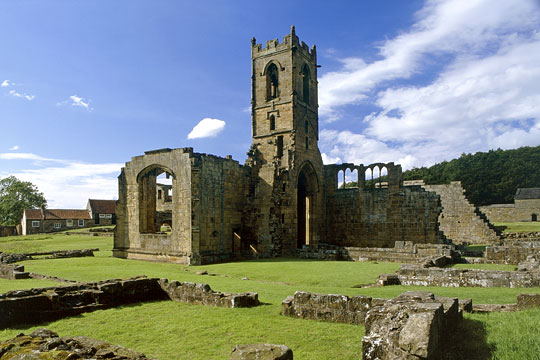Description of Mount Grace Priory
Mount Grace is one of the best-preserved medieval charterhouses in Europe, with the layout of the whole monastery clearly discernible. Four distinct phases of building between about 1400 and 1523 can be identified across the site and related to historical sources. The remains include the typically small Carthusian church, a reconstructed monk’s cell, and the medieval guest house range, incorporated in a 17th-century house which was later restored and extended.

Church
The small church at Mount Grace, at the centre of the monastic precinct, was typical of late medieval Carthusian churches. Initially it was a rectangular building of four bays, with a cross-passage at its centre. The monks’ choir was to the east, and the church for the lay brothers – who ran the domestic life of the priory – was to the west.
In the 1420s the tower was added above the cross-passage, the monks’ church was extended two bays to the east, and new stalls were installed by Thomas Beaufort to provide a fitting setting for his burial.
Burial chapels were added first to the south and then to the north of the church in the 1470s, and a third was added south of the monks’ choir in the 1520s.[1]
Great Cloister
Carthusian monks lived alone, like hermits, coming together only infrequently in the church. To the north of the church is the Great Cloister, which is surrounded by the remains of the small houses set in walled gardens in which the monks lived.
At Mount Grace there were 15 cells in the east, west and north ranges of the Great Cloister, and cells for the prior and sacrist in the south range.
Sir Lowthian Bell, who bought the priory remains in 1898, rebuilt the central cell of the north range. This was substantially reconstructed and furnished by English Heritage in the 1980s using the evidence of other cells, contemporary illustrations[2] and excavation.
Water Supply
Unlike monks of other orders, who usually drank beer, Carthusians drank water at least three days a week, according to their monastic rule.
Mount Grace had an elaborate supply of drinking water. Three springs on the hillside above the priory were tapped by well houses that supplied the Great Cloister cells, the lay brothers’ cells and the Inner Court with its guest house.
An octagonal water tower in the Great Cloister piped water to each of the monks’ cells (see Research on Mount Grace Priory).
Lesser Cloister and Inner Court
South and east of the church are six further cells built in the late 15th century for the lay brothers. Further south, the service ranges of the charterhouse are grouped around the Inner Court, which was entered via a gatehouse built about 1400 and surrounded by a precinct wall of the 1420s.
Guest House and Later House
The guest accommodation at Mount Grace on the west side of the Inner Court survives virtually complete within the post-Suppression house. It consisted of a series of four guest cells on the ground floor, with a suite of rooms on the first and second floors for more important guests; a guest hall, which was open to the roof; and at the north end a kitchen, with accommodation for the procurator above.
Elements of the medieval roof survive, showing that the southern half of the building at least survived the Suppression intact.
The present house certainly pre-dates the porch, which is dated 1654 and was added to the west wall by Thomas Lascelles. It seems likely that the house was built by Conyers, Lord Darcy, who acquired Mount Grace by marriage in 1616.
This house was remodelled for Sir Lowthian Bell in Arts and Crafts style in the first years of the 20th century by the architect Ambrose Poynter, who exposed some medieval features and preserved and restored much of the 17th-century interior. The house today is much as Bell left it; two of the Arts and Crafts rooms have recently been restored.
READ MORE ABOUT MOUNT GRACE PRIORY
DOWNLOAD A PLAN OF MOUNT GRACE PRIORY
Footnotes
1. For the development of the church at Mount Grace see G Coppack and J Hall, ‘The church of Mount Grace Priory: its development and origins’, in Studies in Carthusian Monasticism in the Late Middle Ages, ed JM Luxford, Medieval Church Studies 14 (Turnhout, 2008), 299–322 (subscription required; accessed 10 April 2014).
2. For instance, a series of drawings from a surviving Carthusian miscellany, probably from Mount Grace (British Library, Add MS 37049; see Sources for Mount Grace Priory).
