Description of Warkworth Castle and Hermitage
The castle and town of Warkworth occupy a naturally fortified site in a loop of the river Coquet, less than a mile from the Northumberland coast. The castle developed around two main elements – a high artificial mound, or motte, and a fortified enclosure, or bailey. A hermitage for a priest lies nearby in the surrounding park.
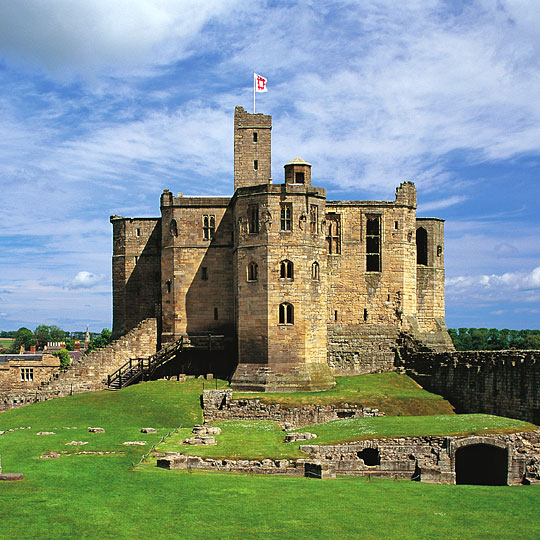
Great Tower
The great tower, which stands on top of the motte, was commissioned by Henry Percy after he was made 1st Earl of Northumberland in 1377. It is in the shape of a Greek cross, with four polygonal wings radiating from a central block, above which rises a viewing tower.
On all three storeys the rooms are arranged around a central open light well. The varying size and ornament of the external windows indicate the importance of the rooms they light (see also Significance of Warkworth Castle).
Around the entrance hall on the ground floor is a warren of vaulted service and storage chambers. These were connected directly by narrow stairs to the first-floor rooms, which include the buttery (for storing and serving beer), main kitchen, great hall, great chamber and chapel. The corbels in the walls show that the chapel had an upper floor, where the earl could perform his devotions in private.
Fireplaces and wall sockets indicate the level of the second-floor upper chambers. In the 1850s the renowned architect Anthony Salvin reroofed one corner of the tower to create two furnished chambers on the second floor, now known as the Duke’s Rooms.
Bailey
Around the bailey below the great tower are buildings dating from about 1200 to the 16th century.
Lion Tower and Hall Range
The Lion Tower was built as the main porch to the new bailey residence created by the 4th Earl of Northumberland in about 1480. Its impressive display of heraldic sculpture, including the great lion of the Percys, celebrated his dynastic prowess.[1]
Within the residence are the great hall, where the whole household ate, and withdrawing chambers for the head of the household. The great hall was essentially a 15th-century remodelling of an earlier hall of about 1200. To the right of the Lion Tower entrance lay the kitchen, buttery and pantry.
How the hall range functioned in conjunction with the similar set of rooms in the great tower is not clear. The earls probably used the great tower rooms for shorter visits and the bailey buildings for longer periods of residence with their larger household.
The Little Stair Tower, with its distinctive spire, was a secondary porch to the hall range. It was partly rebuilt in the 1920s.
Collegiate Church
Running across the bailey at the foot of the motte are the foundations of a church. It seems likely that it was begun by the 4th Earl as part of his reorganisation of the castle in the 1480s, but was abandoned unfinished after his murder in 1489.
Curtain Wall, Towers and Gatehouse
Surrounding the bailey is the curtain wall, parts of which date from the early 13th century. The Carrickfergus Tower, at the south-west angle, dates from the same period. The Grey Mare’s Tail Tower (1290s) and Montagu Tower (probably mid-15th century) may have provided accommodation for the earl’s household.
The gatehouse, built about 1200, comprises a pair of polygonal towers with buttresses of the same form at each corner.
Hermitage
The Hermitage is reached by boat across the river Coquet. It was almost certainly established in about 1400 by the 1st Earl. Rather than a secluded dwelling for a religious recluse (hermit), it was in fact probably a chantry, or private chapel, where a priest performed services in return for a stipend.
The chapel, with three vaulted bays, was carved directly out of the rock. To the right of the altar is a cluster of worn sculptures forming an almost life-size Nativity scene. The inner chamber was probably a closet from which the earl and his retinue could view the service, as there are viewing slits and windows cut in the wall adjoining the chapel.
Footnotes
1. Also shown are the arms of the Lucy family (three ‘luces’, or fish), from whom the Percys inherited considerable properties by marriage in the 1380s, and the so-called ‘ancient’ arms of Percy, which passed out of use in 1343.
Find out more about the castle and hermitage
-
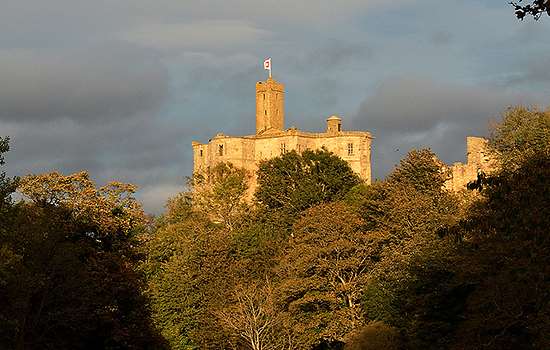
Visit Warkworth Castle
One of the most formidable castles in northern England,
-
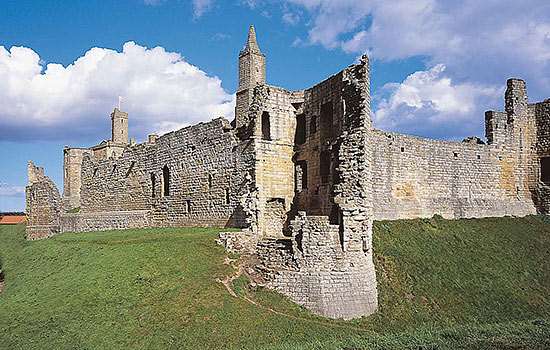
History of Warkworth Castle and Hermitage
Read more about the history of the castle and hermitage, one of the most unusual pairs of medieval monuments in Britain.
-
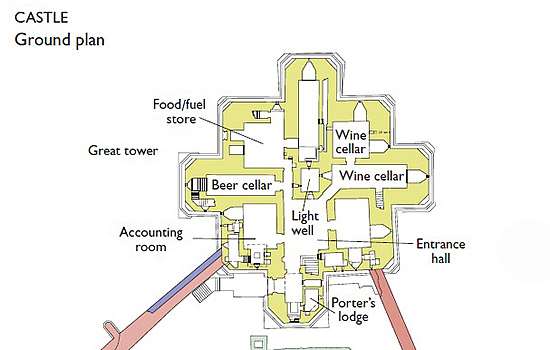
Download a plan
Download this pdf plan of Warkworth Castle to see how the castle has developed over time. Includes a three-dimensional view of the great tower.
-
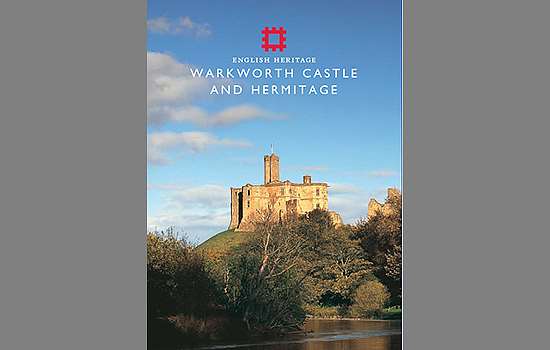
Buy the guidebook
Richly illustrated with photos, drawings and historic images, this guidebook includes a tour of the castle and hermitage and a full history of the site.
-
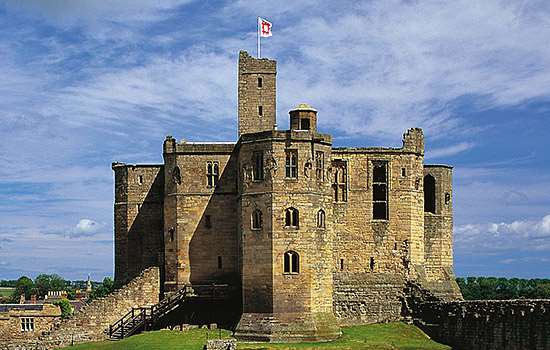
Why Warkworth Castle matters
Warkworth Castle’s importance lies in its role as chief residence of the powerful Percy family, as well as the architectural quality of its 14th-century great tower.
-
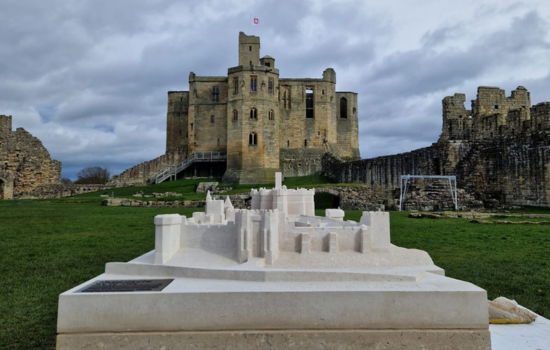
Ancient Techniques, Modern Designs
Learn how English Heritage has created two new models of Warkworth Castle to help visitors understand this complex medieval site.
-
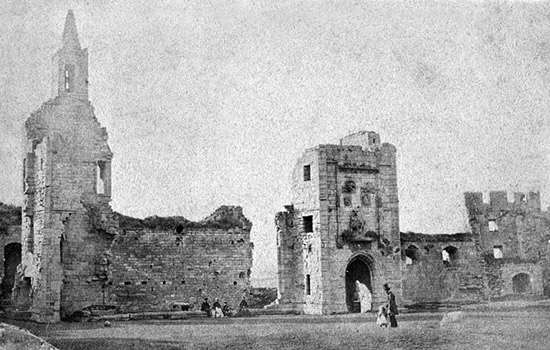
Research on Warkworth Castle and Hermitage
Though much work has been done on the great tower, there remains plenty of scope for further study of the other castle buildings, the hermitage and the castle surroundings.
-
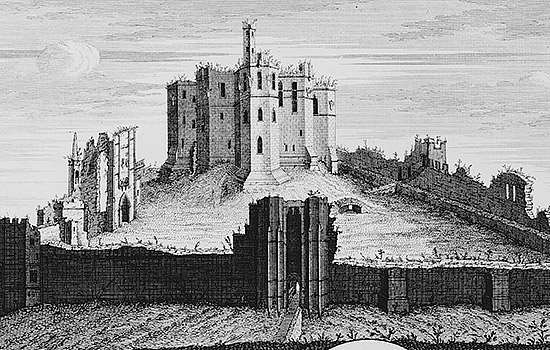
Sources for Warkworth Castle and Hermitage
A summary of the main primary and secondary sources for our knowledge and understanding of Warkworth Castle and Hermitage.