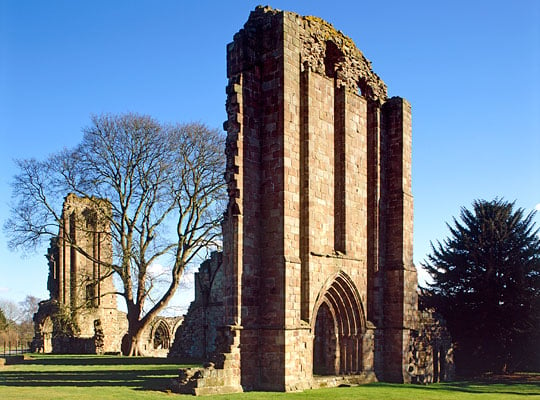Description of Croxden Abbey
The abbey site is now bisected by a road that cuts diagonally through the church. The east end of the church lies on one side, with the nave, south transept and most of the other monastic buildings on the other. Some walls survive to a height of 18 metres (60 feet) or more and are finely detailed; others are foundations, or are hidden under the adjacent farmhouse and other buildings. The precinct of the abbey originally covered 74 acres and was enclosed by perimeter walls, parts of which survive.

The Church Nave
Croxden Abbey church is a fine example of Cistercian architecture, at once austere and imposing. It took more than 30 years to complete and was altered a number of times. The nave wall was part of the earliest structure of the abbey, probably begun before the first monks arrived in 1179. The magnificent west front was not started for another 15 or 20 years.
The church was the centre of monastic life, where the monks celebrated daily Divine Office, a series of eight services held throughout the day and night. The monks’ stalls occupied the choir, the area under the central tower, which was closed off from the rest of the church by a stone screen. The nave was occupied by the lay brothers, servants who performed most of the manual work of the abbey while living under a monastic rule. They attended fewer services than the choir monks.
East End of the Church
The most remarkable feature of the church is its east end, which was rebuilt from the 1190s. The foundations show that it was semicircular, surrounded by an aisle and five projecting chapels. This plan was most unusual in English Cistercian churches, which usually had plain, rectangular east ends. It was probably inspired by French designs familiar to the patrons of the abbey, the Verduns.
The high stone vaults of the east end were a very grand and expensive feature. They were not completed until the mid-13th century, long after the rest of the church was finished.
Several stone coffins can still be seen near the high altar. They are the tombs of the Verduns and other benefactors. In the 14th century, some of Croxden’s abbots also preferred this part of the church for burial, rather than the chapter house, where abbots were usually buried.
Monastic Buildings
The cloister was the centre of monastic life, where the monks read and worked. The west range, which probably accommodated the lay brothers, now lies partly beneath the farmhouse. In the south range, of which the south wall survives, stood the refectory, kitchens and warming room. They have been subject to many alterations, including the shortening of the refectory and the insertion of later fireplaces and windows.
In the well-preserved east range, adjoining the south transept of the church, were the sacristy, chapter house – where the monks held daily meetings – parlour and day room; the monks’ dormitory occupied the floor above. At the south end, the stone-lined drain of the latrines is still visible.
A passage through the east range led to the infirmary, where old, sick and convalescing monks were cared for. The infirmary had its own chapel, kitchen, refectory and cloister.
The infirmary hall was probably also used by the abbot and his guests as a dining room before the abbot’s lodging to the south was built in 1335. Later, it may have served as a misericord, a room where the monks could take turns to eat meat, a food forbidden in the main refectory. From the 14th century the infirmary may have been used to provide chambers for senior monks and retired abbots.