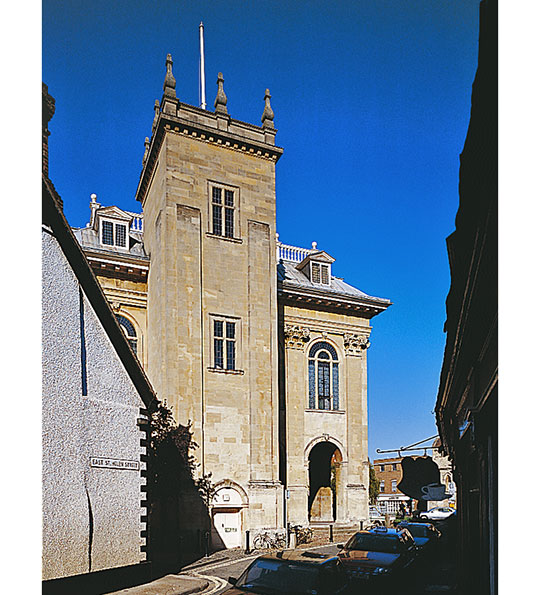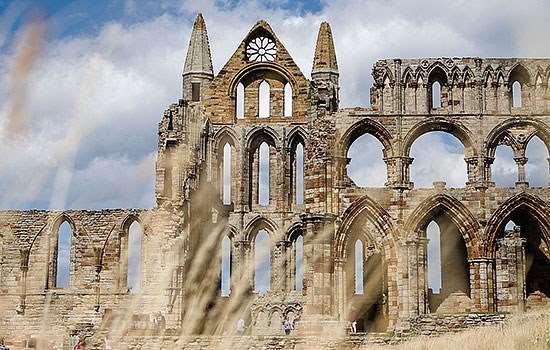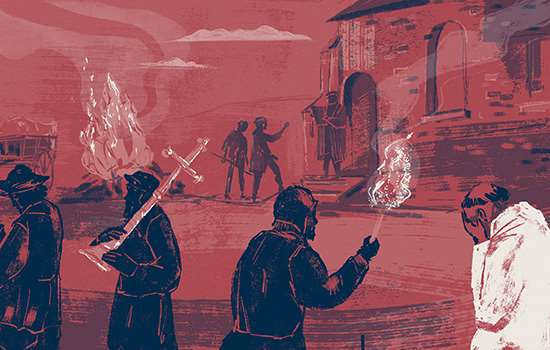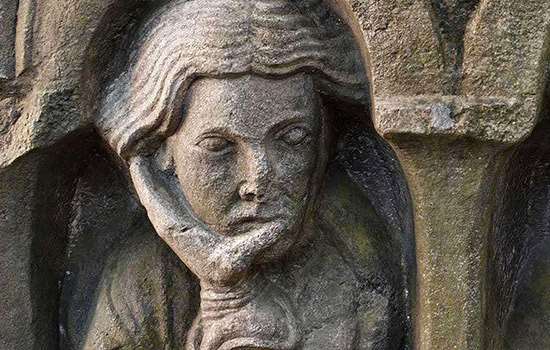History of Abingdon County Hall
Abingdon County Hall has dominated the Market Place, in the heart of Abingdon, since the late 17th century.
The town of Abingdon, initially formed as a settlement around its powerful abbey (founded in AD 675), developed into a prosperous market town owing to its flourishing wool trade.
Formerly in Berkshire, Abingdon vied with Reading as the county town, and the County Hall stands today as testimony to the town’s bid for this honour.

Constructed between 1678 and 1682, the old town hall has the typical combination for the period of a market space sheltering under a courtroom. Examples of this type of building that are earlier in date survive elsewhere as timber-framed free-standing town halls.
Abingdon gains architectural distinction, however, from being built in Oxfordshire limestone; it is a monumental presence despite its compact site.
At the time that the County Hall was built, architecture in England was rapidly absorbing a number of different design influences from the Netherlands, France, Germany and Italy. These can be grouped under the umbrella term of baroque architecture. Architects working in England in the later 17th century produced individual responses to adapt elements of this European style to the existing English taste for Dutch-influenced, rather delicate, architectural form and detailing.
Sir Christopher Wren is the most celebrated architect of this period working in this idiom, and in the 1670s he was busy on the designs for rebuilding St Paul’s Cathedral. It has been suggested that Abingdon County Hall was one of his designs, and it was certainly constructed by two men he respected and worked with closely: Christopher Kempster, master mason, and John Scarborough, clerk of works.
Description
The monumental character of the building is derived from the giant Corinthian pilasters that rise from ground level through both storeys. They appear to support the weighty structure of the roof, and evoke the forms of temple architecture. The baroque aspect of the design comes from the giant form of the pilasters and the absence of a visible basement to act as a platform for them.
The arched windows, which echo the arched arcade below, are a typical baroque window shape. Otherwise, at roof level, the dormer windows, balustrade and cupola could easily be found on grand country and town houses of the 1660s and 1670s much less influenced by the baroque.
English baroque buildings are well represented in this region.
Nearby Oxford has fine examples of the later decades of English baroque, seen in the university’s colleges, libraries and chapels.
North-west of Oxford, Blenheim Palace is an extraordinary example of a Baroque country house. It has all the baroque characteristics: monumental form, massive blocks of building advancing and receding and dramatic detailing.
As an early 18th-century writer once observed, Abingdon County Hall is certainly ‘a market house of most curious ashlar workmanship, which may challenge the pre-eminence of any in England.’
Further Reading
Gilyard-Beer, R, Abingdon County Hall (London, 1981)
Morrice, R, The Buildings of Britain: A Guide and Gazetteer: Stuart and Baroque (London, 1982)



