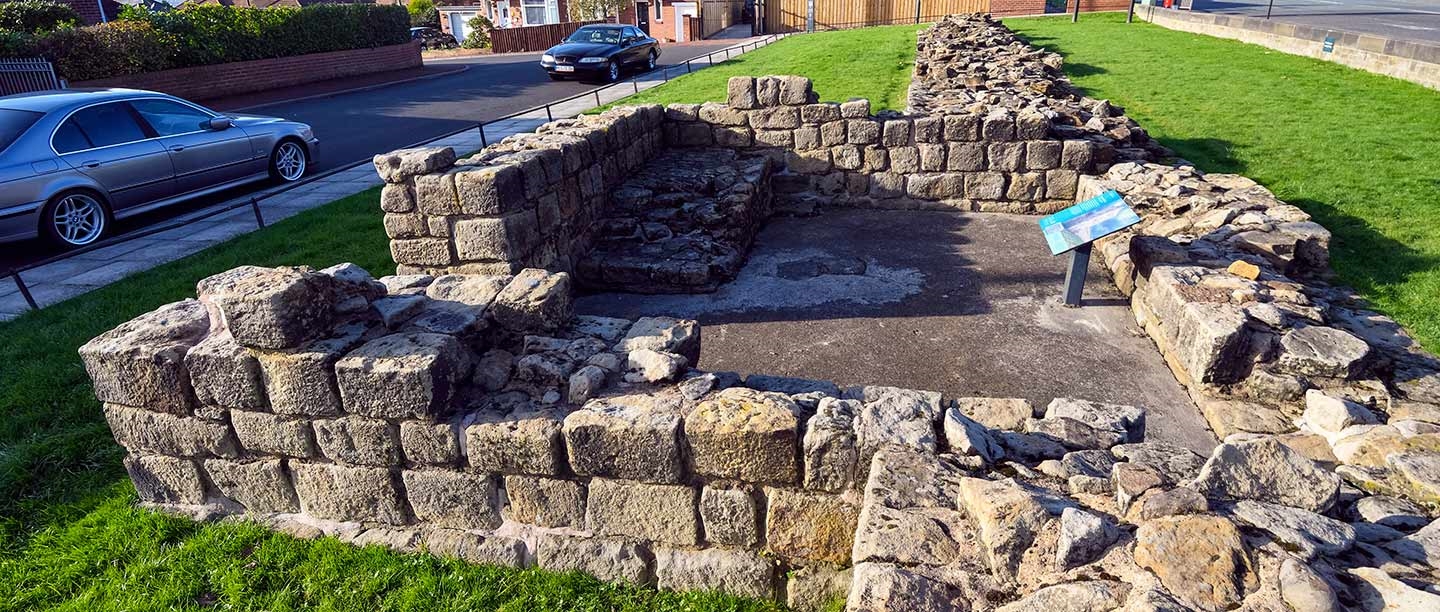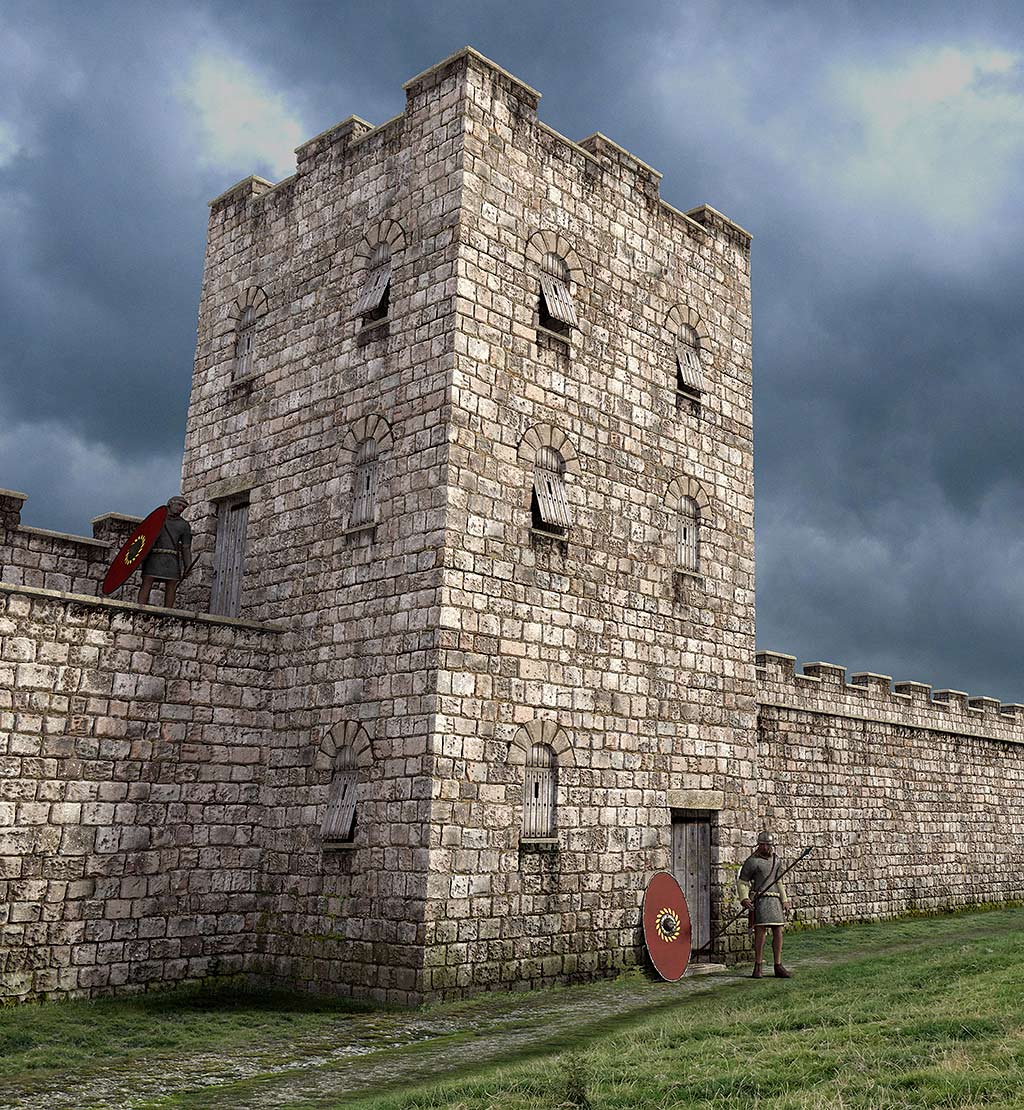The turrets of Hadrian’s Wall
The original design for Hadrian’s Wall comprised a continuous high wall and a V-shaped ditch, stretching 80 Roman miles (117.5km) from Wallsend on the river Tyne in the east to Burgh-by-Sands on the Solway Firth in the west. The builders incorporated about 160 turrets along the Wall, providing vantage points to monitor movements of people, especially to the north. Pairs of turrets were positioned equidistantly between larger ‘milecastles’, where garrisons probably of up to 30 soldiers guarded gates that allowed access through the Wall. Before construction of the Wall was completed, large forts such as Chesters, Housesteads and Birdoswald were added to its line to house larger forces of about 500 or 1,000 in each.
In the completed Wall, the turrets may not all have been permanently occupied. However, at many of them – including Denton Hall – discarded domestic items such as cooking and storage vessels and gaming counters have been found. This shows that turrets were sheltered places where small groups of soldiers could cook, sleep and relax during periods of watch and patrol on the Wall.
Using a numbering system introduced in 1930, turrets are numbered from east to west and given letters as pairs (e.g. 7a and 7b), taking the number from the milecastle to their east.
Denton Hall Turret
Denton Hall has a simple design common to most turrets. It has a rectangular ground floor plan, about 3.96 x 4.2 metres internally, with a doorway towards the east end of the south wall. Hadrian’s Wall itself forms the north wall, and the ground floor is recessed into it. Against the inside face of the south wall, a stone platform with a few steps ended in a low landing, from which a wooden stair formerly ascended, parallel to the west wall, to an upper floor.
The turret walls have not survived beyond a metre in height, but originally a first-floor room provided more space for the soldiers, and access to a sentry walk along the rear of Hadrian’s Wall. Above the first floor (or second floor if it had another storey), the turret had either an open platform with a parapet, or a pitched roof to shed rainwater.
The remains of the turret are within a 65-metre stretch of Hadrian’s Wall, of which the rubble core survives with one or two courses of the facing stones in a few places.
Denton Hall is a ‘broad wall’ turret, built into a 24-mile (39km) stretch of the Wall at its eastern end which was constructed at a width of 10 Roman feet (2.96m). This was the intended thickness for the whole Wall, but further west it was reduced to 8 Roman feet (2.37m) and sometimes 6 Roman feet (1.78m), possibly to economise on materials and quicken completion.
Who built Denton Hall Turret?
The three Roman legions based in Britannia – some 15,000 soldiers altogether – built Hadrian’s Wall: the 20th Valeria Victrix, based at Chester, the 6th Victrix, based at York, and the 2nd Augusta, based at Caerleon in Wales.
The troops were probably organised into working parties, which were rotated periodically, leaving others to fulfil military needs in their bases and elsewhere in Britain. Each legion was made up of smaller units, called cohorts, which were in turn subdivided into centuries of around 80 soldiers, each commanded by a centurion. From finds of inscribed stones along the Wall, we know that centuries worked as individual teams to build specific sections of Wall.
In 1869, a stone was found at Denton Hall with a Latin inscription: L II AVG COH I FEC. This is an abbreviation of LEGIONIS II AUGUSTAE COHORS I FECIT, which translates as ‘The first cohort of the Second Legion Augusta built [this]’. Many such ‘centurial stones’ have been found, revealing the small units of soldiers that built particular sections of Hadrian’s Wall.
Excavation at Denton Hall Turret
When archaeologists excavated Denton Hall turret in 1929, they uncovered evidence for three major periods of rearrangement on the ground floor. These spanned the period from initial building to the mid 4th century AD.
In each of these changes the floor was raised substantially, and in all but the final level there was evidence of hearths for warmth and cooking. The finds including much broken pottery, two stone bowls and an iron spearhead.
By Paul Pattison
The Wall nearby
Another 60-metre section of the Wall survives, at the level of its foundations, 300 metres to the west, alongside the south verge of the A69 near its junction with the A1.
Other parts of the Wall, including a Roman temple and a causeway across the Vallum (a series of large earthworks) can be seen nearby at Benwell, 1½ miles (2.4km) east. A fine stretch of the Wall itself lies 4 miles (6.3km) west at Heddon-on-the-Wall.
-
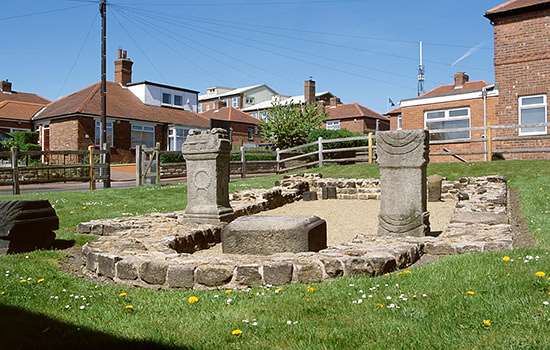
Visit Benwell Roman Temple
This temple dedicated to a local god once stood within the civilian settlement or vicus which developed outside the fort at Benwell.
-
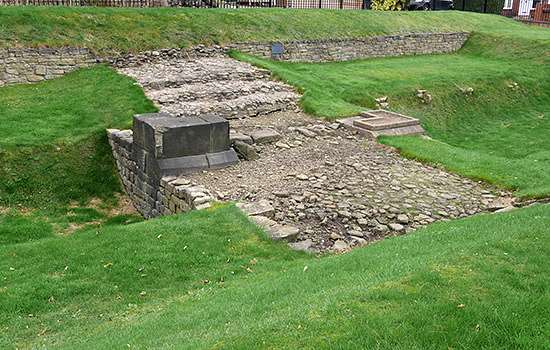
Visit Benwell Vallum Crossing
This causeway is the only surviving crossing of the Vallum earthwork to be seen on the line of Hadrian’s Wall.
-
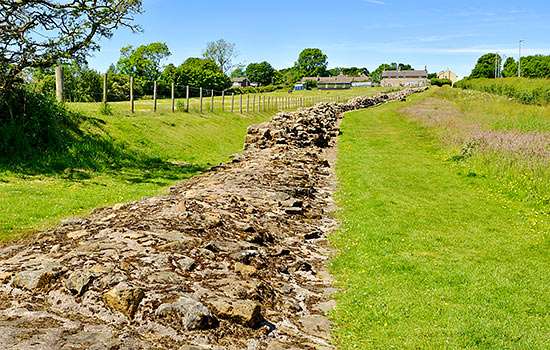
Visit Heddon-on-the-Wall
This impressive length of Hadrian’s Wall is a comparatively rare survival of the original ‘broad’ wall, built before the design changed.
More about Hadrian’s Wall
-
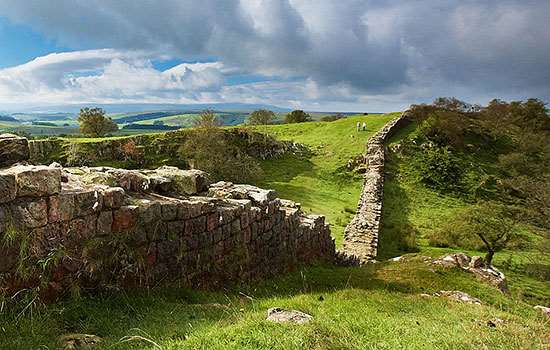
Hadrian’s Wall: History and Stories
Discover the histories and stories associated with English Heritage’s sites along Hadrian’s Wall, the Roman empire’s north-west frontier.
-

Emperor Hadrian
Emperor Hadrian focused on securing the empire’s existing borders, and Hadrian’s Wall was the most impressive statement of this policy.
-
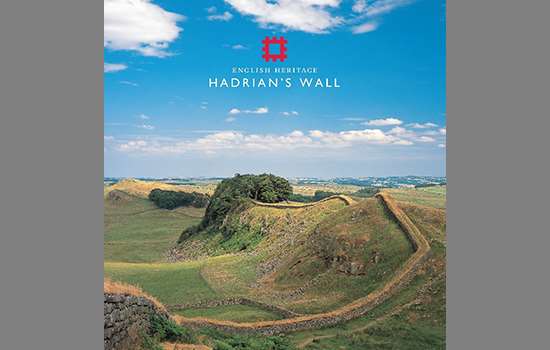
Buy the guidebook to Hadrian’s Wall
The English Heritage guidebook to the Wall provides maps, plans and tours of all the key sites, as well as a history of the Wall and its forts.
-
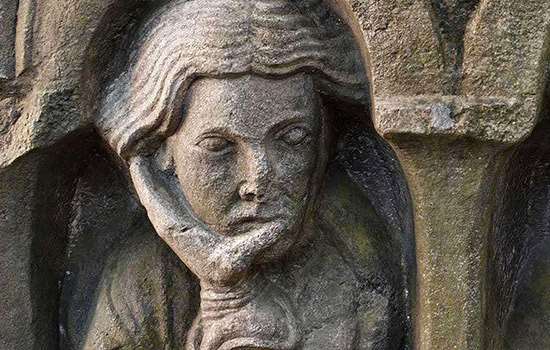
MORE HISTORIES
Delve into our history pages to discover more about our sites, how they have changed over time, and who made them what they are today.

