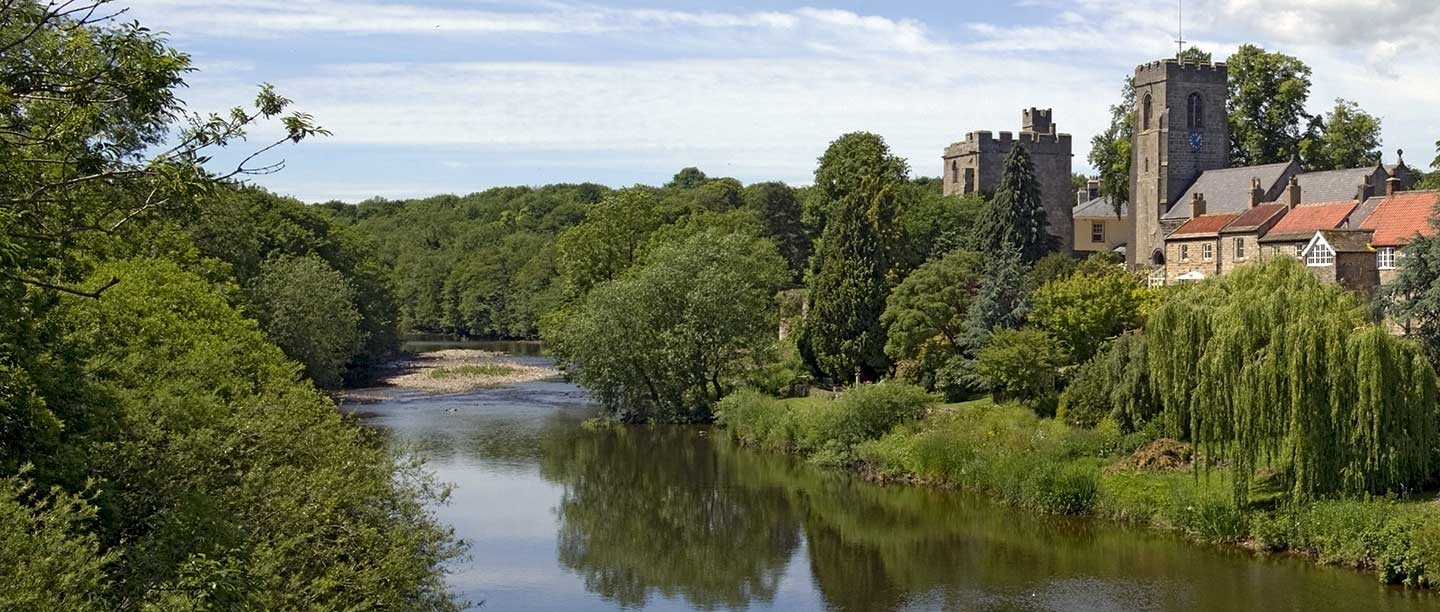Domesday Book records that the manor at West Tanfield was held in 1086 by Count Alan, the founder of Richmond Castle. The Marmion family owned the manor for much of the 13th and 14th centuries, and John Marmion (d. 1322) received a royal licence to crenellate, or fortify, his house in 1314.
However, features like the four-centred archway with hoodmould (the moulded projection above it, to throw off rainwater) on the east side of the tower suggest that the surviving gatehouse was probably built a century later. By this time the manor house was in the hands of the FitzHugh family, so the gatehouse builder was probably either Henry FitzHugh, 3rd Baron FitzHugh (who died in 1425), or William FitzHugh, 4th Baron FitzHugh (d. 1452).
After the death of a later FitzHugh, the manor passed to the Parr family. William Parr was Marquess of Northampton and brother to Catherine Parr, the sixth wife of Henry VIII. In 1571 the manor was granted to William Cecil, Lord Burghley, Elizabeth I’s chief adviser. Perhaps some of the later alterations are his work? Following later changes of ownership, the tower was placed in state guardianship in 1976.
Exterior
The square tower is three storeys high, with a vaulted gate passage set off-centre. The contrasting colours of the magnesian limestone blocks have been carefully laid in neat ashlar (squared stone) courses. The different appearance of the masonry at second-floor level shows where the tower was heightened by a storey – note the slightly smaller ashlar stone courses of the upper floor.
The most striking feature on the east face is the fine oriel window at first-floor level, looking out towards the village and the church of St Nicholas. This may date from the original 15th-century construction, or could be a slightly later improvement. Together with the building’s elegant stonework, it reveals that the gatehouse was as much about display as it was about defence.
The windows at the now much ruined second-floor level include an interesting mix of ‘medieval’ and ‘Tudor’ styles: the former have an arched head and the latter have a mullion and transom. Presumably the additional floor was added in the late 16th century and the designer decided to use both traditional and up-to-date features.
Interior
The vaulted ceiling at the eastern end of the gate passage is higher than that at the opposite end, which allowed the gates to open inward. To the left (south) is a small doorway leading into the guardroom or porter’s lodge. This room is vaulted, with a fireplace, cupboard and latrine in the south wall. A window looks eastwards and outwards. A small squint (an oblique opening) in the north wall enabled the porter to look into the passage.
A spiral staircase at the north-west corner of the gate passage leads up to the first floor (and originally led to the second floor and the turret above the battlements). At the entrance to the first floor a recess has been cut into the west wall to allow the door to open. This was probably because the ground-floor vaults replaced an earlier timber floor that had been set at a lower level.
Like the ground-floor room, the first-floor hall has a latrine and a fireplace, but the details are more ornate and the scale of the room is grander. Most striking of all is the elaborate oriel bay window with its Perpendicular tracery.
High above the first floor, a horizontal channel is visible along the internal wall. This would originally have supported the roof structure but, once another storey was added, it supported the additional floor. There are three windows at second-floor level, and another latrine and fireplace.
Manor house and church
The now vanished manor house itself lay to the rear (west). Its site is now in private ownership and not open to the public. An impressive riverside wall on the south side can be viewed from the river path.
When the antiquary John Leland visited West Tanfield in about 1540, he was more impressed with the gatehouse than the manor house itself:
The castle of Tanfeld, or rather as it is now, a mean manor place, stands hard on the [bank] of [the] Ure, where I saw no notable building but a fair towered gatehouse and a hall of squared stone.
Leland also admired the fine alabaster tomb of John Marmion (d. 1387) and his wife, Elizabeth (d. 1400), in the church of St Nicholas. The tomb and the rare wrought-iron ‘hearse’ or framework over it are still in the church today.
Further reading
Emery, A, Greater Medieval Houses of England and Wales, 1300–1500, vol 1: Northern England (Cambridge, 1996), p 412 and plate 206 (see also pp 176, 286, 349, 421)
Historic England listed building description
Historic England scheduled monument description
Chandler, J (ed), John Leland’s Itinerary: Travels in Tudor England, modern English edition (Stroud, 1993), 558
Toulmin Smith, L, The Itinerary of John Leland in or about the years 1535–1543, 5 vols, Tudor English edition (London, 1907–10), vol 1, 83 (accessed 6 Dec 2018)
Related content
-
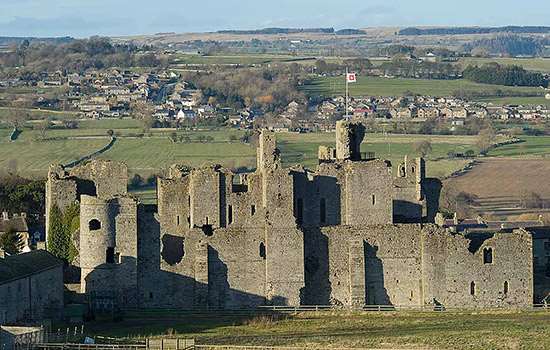
History of Middleham Castle
A childhood home of Richard III, Middleham Castle developed from its Norman core into the palatial residence of the powerful Neville family.
-
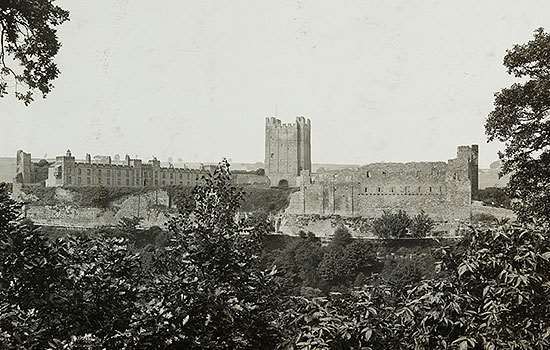
History of Richmond Castle
Read a full history of Richmond Castle, from its Norman origins to its use as a base of the Non-Combatant Corps during the First World War.
-
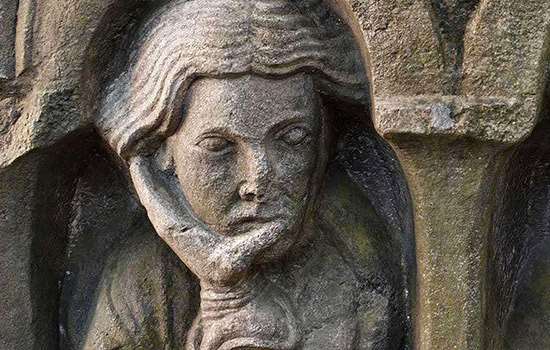
More histories
Delve into our history pages to discover more about our sites, how they have changed over time, and who made them what they are today.
-
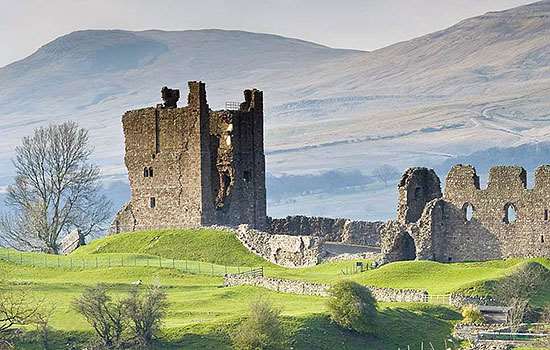
English medieval castles
Discover the stories held within the walls of England’s greatest fortifications and learn about the rise and fall of the medieval castle.

